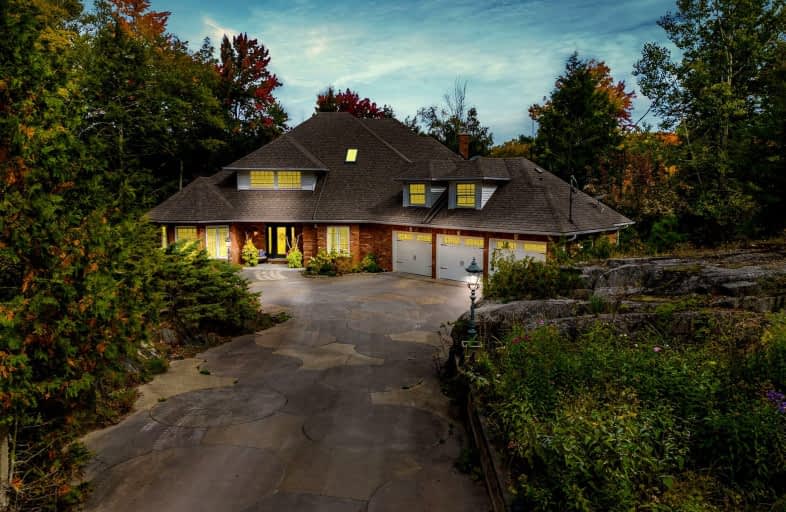
Car-Dependent
- Almost all errands require a car.
Somewhat Bikeable
- Almost all errands require a car.

St Mary Catholic School
Elementary: CatholicMadoc Township Public School
Elementary: PublicMarmora Senior Public School
Elementary: PublicSt Carthagh Catholic School
Elementary: CatholicTweed Elementary School
Elementary: PublicMadoc Public School
Elementary: PublicNorth Addington Education Centre
Secondary: PublicNicholson Catholic College
Secondary: CatholicCentre Hastings Secondary School
Secondary: PublicQuinte Secondary School
Secondary: PublicMoira Secondary School
Secondary: PublicSt Theresa Catholic Secondary School
Secondary: Catholic-
Jack Tucker's Bar and Grill
1601 Wallbridge Loyalist Road, Belleville, ON K8N 4Z5 40.03km -
St. Louise Bar & Grill
264 Millennium Pkwy, Unit 6, Belleville, ON K8N 4Z5 40.86km -
Shoeless Joe's Sports Grill - Belleville
13 Bell Blvd, Belleville, ON K8P 4S5 41.61km
-
McDonald's
14118 Highway 62, Madoc, ON K0K 1K0 9.58km -
Tim Hortons
14121 Highway 62, Madoc, ON K0K 2K0 5.34km -
Tim Hortons
601 Moira St, Tweed, ON K0K 3J0 10.1km
-
GoodLife Fitness
390 North Front Street, Belleville Quinte Mall, Belleville, ON K8P 3E1 41.64km -
Planet Fitness
199 Bell Boulevard, Belleville, ON K8P 5B8 42.02km -
Infinite Martial Arts & Fitness
315 Bell Boulevard, Belleville, ON K8P 5H3 42.25km
-
Shoppers Drug Mart
390 N Front Street, Belleville, ON K8P 3E1 41.75km -
Geen's Pharmasave
305 North Front Street, Belleville, ON K8P 3C3 41.96km -
Food Basics Pharmacy
470 Dundas Street E, Belleville, ON K8N 1G1 43.85km
-
McDonald's
14118 Highway 62, Madoc, ON K0K 1K0 9.58km -
McDonalds
Trans-Canada Highway, Madoc, ON K0K 2K0 9.59km -
Welcome International
18 Durham Street S, Madoc, ON K0K 2K0 9.72km
-
Dollarama - Wal-Mart Centre
264 Millennium Pkwy, Belleville, ON K8N 4Z5 41.01km -
Quinte Mall
390 N Front Street, Belleville, ON K8P 3E1 41.67km -
Cataraqui Centre
945 Gardiners Road, Kingston, ON K7M 7H4 72.69km
-
Valu-Mart - Marmora
42 Matthew Street, Marmora, ON K0K 2M0 25.26km -
Taste of Country
16 Roblin Road, Belleville, ON K8N 4Z5 41.24km -
M&M Food Market
149 Bell Blvd, Unit A3, Centre Point Mall, Belleville, ON K8P 5N8 41.84km
-
LCBO
30 Ottawa Street, Havelock, ON K0L 1Z0 42.89km -
Liquor Control Board of Ontario
2 Lake Street, Picton, ON K0K 2T0 64.83km
-
Pioneer
2 Matthew Street, Marmora, ON K0K 2M0 26.29km -
Holden's Hearth At Home
14226 41 Hwy, Cloyne, ON K0H 1K0 32.36km -
Cloyne Shell & General Store
14265 ON-41, Cloyne, ON K0H 1K0 33.65km
-
Belleville Cineplex
321 Front Street, Belleville, ON K8N 2Z9 41.64km -
Galaxy Cinemas Belleville
160 Bell Boulevard, Belleville, ON K8P 5L2 41.79km -
Centre Theatre
120 Dundas Street W, Trenton, ON K8V 3P3 53.77km
-
Marmora Public Library
37 Forsyth St, Marmora, ON K0K 2M0 25.54km -
Lennox & Addington County Public Library Office
97 Thomas Street E, Napanee, ON K7R 4B9 48.62km -
Lennox & Addington County Public Library Office
25 River Road, Napanee, ON K7R 3S6 49.44km
-
Quinte Health Care Belleville General Hospital
265 Dundas Street E, Belleville, ON K8N 5A9 44.48km -
Lennox & Addington County General Hospital
8 Richmond Park Drive, Napanee, ON K7R 2Z4 48.69km -
Prince Edward County Memorial Hospital
403 Picton Main Street, Picton, ON K0K 2T0 63.8km
-
Madoc Public School Playground
32 Baldwin St, Madoc ON 9.68km -
Madoc Playground
Durham St S, Madoc ON 9.77km -
Centre Hastings Family Park
Hwy 62 (Highway 62 & Seymour), Madoc ON 10.05km
-
TD Bank Financial Group
18 St Lawrence St W, Madoc ON K0K 2K0 9.29km -
TD Bank Financial Group
18 St Lawrence St W, Madoc ON K0K 2K0 9.74km -
TD Canada Trust Branch and ATM
18 St Lawrence St W, Madoc ON K0K 2K0 9.73km

