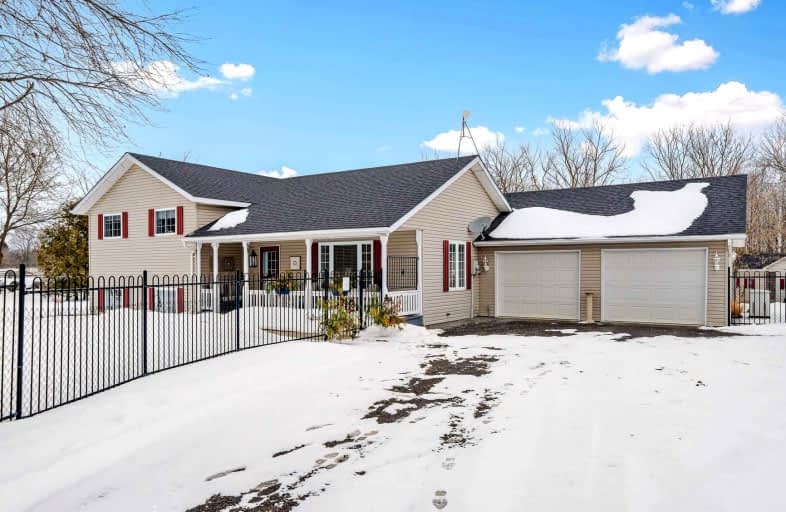Sold on Mar 09, 2022
Note: Property is not currently for sale or for rent.

-
Type: Detached
-
Style: Sidesplit 3
-
Size: 1100 sqft
-
Lot Size: 149.97 x 300.52 Feet
-
Age: 16-30 years
-
Taxes: $2,517 per year
-
Days on Site: 6 Days
-
Added: Mar 03, 2022 (6 days on market)
-
Updated:
-
Last Checked: 3 weeks ago
-
MLS®#: X5523429
-
Listed By: Royal lepage proalliance realty, brokerage
Well-Kept 3+1 Bd, 2 Bath Sidesplit On Serene 1+Acre, 20Min To Belleville, 8Min To Tweed. Private Country Setting With Woods, Deck, 12Ftx12Ft Shed W Hydro, Cov. Front Verandah, Fenced Front/Back, Gardens, Rock Wall & Dbl Garage. Open Concept Mf With Vaulted Ceilings & Hdwd Floors. Kitchen With White Cabinets, Appliances & Island. Finished Lwr Lvl With Rec Rm, 4th Bdrm & Storage. Fap Furnace 2015, Shingles 2016, C/Air, Hrv, Water System & Generator. Immaculate.
Extras
Offers To Be Presented On Wednesday March 9th, 2022 At 2:00Pm. Please Register By 1:00Pm Same Day. No Pre-Emptive.
Property Details
Facts for 24 Rapids Road, Tweed
Status
Days on Market: 6
Last Status: Sold
Sold Date: Mar 09, 2022
Closed Date: Jul 14, 2022
Expiry Date: Jun 30, 2022
Sold Price: $775,000
Unavailable Date: Mar 09, 2022
Input Date: Mar 04, 2022
Prior LSC: Listing with no contract changes
Property
Status: Sale
Property Type: Detached
Style: Sidesplit 3
Size (sq ft): 1100
Age: 16-30
Area: Tweed
Availability Date: 90+Days
Assessment Amount: $226,000
Assessment Year: 2022
Inside
Bedrooms: 3
Bathrooms: 2
Kitchens: 1
Rooms: 6
Den/Family Room: No
Air Conditioning: Central Air
Fireplace: No
Laundry Level: Upper
Central Vacuum: N
Washrooms: 2
Utilities
Electricity: Yes
Gas: No
Cable: No
Telephone: Yes
Building
Basement: Finished
Basement 2: Part Bsmt
Heat Type: Forced Air
Heat Source: Propane
Exterior: Vinyl Siding
Elevator: N
UFFI: No
Energy Certificate: N
Water Supply Type: Drilled Well
Water Supply: Well
Physically Handicapped-Equipped: N
Special Designation: Unknown
Other Structures: Garden Shed
Retirement: N
Parking
Driveway: Pvt Double
Garage Spaces: 2
Garage Type: Attached
Covered Parking Spaces: 8
Total Parking Spaces: 10
Fees
Tax Year: 2021
Tax Legal Description: Pt Lt 1 Con 5 Hungerford Pt 2 21R21370; Tweed;*
Taxes: $2,517
Highlights
Feature: Campground
Feature: Golf
Feature: Hospital
Feature: Marina
Feature: School Bus Route
Feature: Wooded/Treed
Land
Cross Street: Hwy 37 & Johnston St
Municipality District: Tweed
Fronting On: East
Parcel Number: 402980186
Pool: None
Sewer: Septic
Lot Depth: 300.52 Feet
Lot Frontage: 149.97 Feet
Acres: .50-1.99
Zoning: R1
Waterfront: None
Rooms
Room details for 24 Rapids Road, Tweed
| Type | Dimensions | Description |
|---|---|---|
| Kitchen Main | 3.43 x 3.02 | |
| Living Main | 3.66 x 6.76 | |
| Dining Main | 3.43 x 4.27 | |
| Br 2nd | 3.63 x 5.21 | |
| 2nd Br 2nd | 3.25 x 2.95 | |
| 3rd Br 2nd | 2.95 x 2.90 | |
| Family Lower | 5.28 x 5.87 | |
| Office Lower | 3.51 x 2.77 | |
| Other Lower | 3.35 x 8.03 | |
| Other Lower | 3.53 x 7.29 |
| XXXXXXXX | XXX XX, XXXX |
XXXX XXX XXXX |
$XXX,XXX |
| XXX XX, XXXX |
XXXXXX XXX XXXX |
$XXX,XXX |
| XXXXXXXX XXXX | XXX XX, XXXX | $775,000 XXX XXXX |
| XXXXXXXX XXXXXX | XXX XX, XXXX | $599,900 XXX XXXX |

St Mary Catholic School
Elementary: CatholicSt Carthagh Catholic School
Elementary: CatholicFoxboro Public School
Elementary: PublicTweed Elementary School
Elementary: PublicMadoc Public School
Elementary: PublicHarmony Public School
Elementary: PublicNicholson Catholic College
Secondary: CatholicCentre Hastings Secondary School
Secondary: PublicQuinte Secondary School
Secondary: PublicMoira Secondary School
Secondary: PublicSt Theresa Catholic Secondary School
Secondary: CatholicCentennial Secondary School
Secondary: Public

