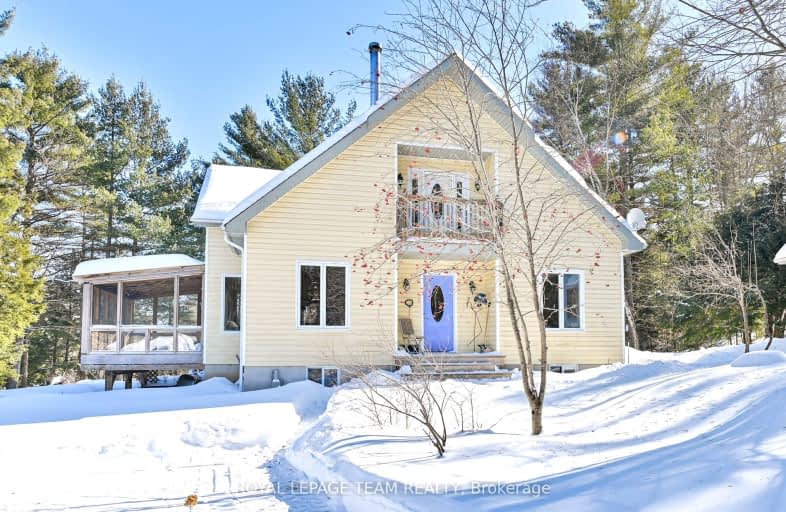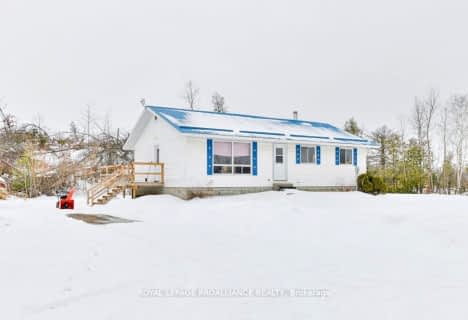Car-Dependent
- Almost all errands require a car.
Somewhat Bikeable
- Almost all errands require a car.

St Patrick Catholic School
Elementary: CatholicMadoc Township Public School
Elementary: PublicSt Carthagh Catholic School
Elementary: CatholicNorth Addington Education Centre Public School
Elementary: PublicTweed Elementary School
Elementary: PublicMadoc Public School
Elementary: PublicNorth Addington Education Centre
Secondary: PublicNicholson Catholic College
Secondary: CatholicCentre Hastings Secondary School
Secondary: PublicQuinte Secondary School
Secondary: PublicMoira Secondary School
Secondary: PublicSt Theresa Catholic Secondary School
Secondary: Catholic-
Tweed Playground
River St (River & Mary), Tweed ON 11.53km -
Madoc Public School Playground
32 Baldwin St, Madoc ON 19.03km -
Madoc Playground
Durham St S, Madoc ON 19.11km
-
BMO Bank of Montreal
225 Victoria St N, Tweed ON K0K 3J0 11.49km -
CIBC
256 Victoria St N, Tweed ON K0K 3J0 11.5km -
TD Canada Trust Branch and ATM
18 St Lawrence St W, Madoc ON K0K 2K0 19.11km







