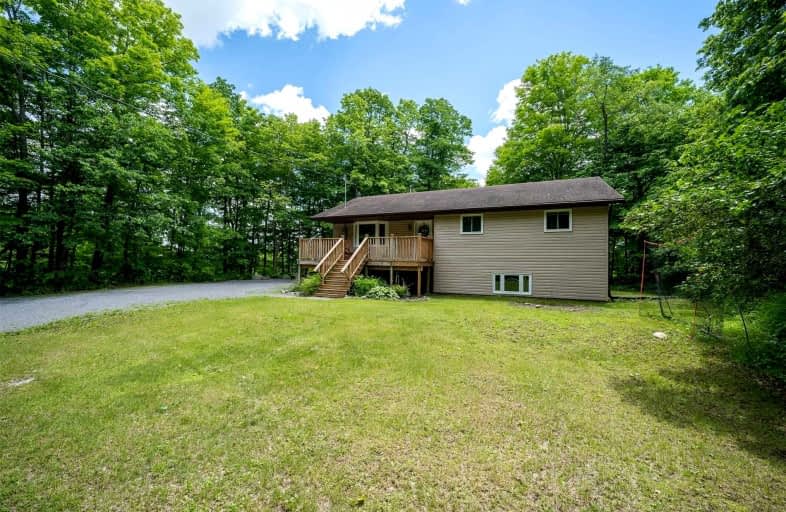Sold on Dec 02, 2020
Note: Property is not currently for sale or for rent.

-
Type: Detached
-
Style: Bungalow-Raised
-
Lot Size: 216 x 260
-
Age: No Data
-
Taxes: $1,552 per year
-
Days on Site: 9 Days
-
Added: Oct 28, 2024 (1 week on market)
-
Updated:
-
Last Checked: 3 weeks ago
-
MLS®#: X9101919
-
Listed By: Century 21-lanthorn real estate ltd., brokerage
Situated on a hilltop, nestled in the trees is this recently renovated elevated bungalow. Enjoy the open concept kitchen/living room/dining room with patio doors to a deck overlooking the village, 3 bedrooms and spacious 5 piece bath. The lower level offers a large rec room with electric fireplace, two bedrooms, 3 piece bath, laundry and utility room with a walk-up basement. In-law suite potential.
Property Details
Facts for 29 Luffman Road, Tweed
Status
Days on Market: 9
Last Status: Sold
Sold Date: Dec 02, 2020
Closed Date: Jan 08, 2021
Expiry Date: Feb 28, 2021
Sold Price: $420,000
Unavailable Date: Dec 02, 2020
Input Date: Nov 30, -0001
Property
Status: Sale
Property Type: Detached
Style: Bungalow-Raised
Area: Tweed
Availability Date: T.B.A.
Inside
Bedrooms: 3
Bedrooms Plus: 2
Bathrooms: 2
Kitchens: 1
Fireplace: No
Washrooms: 2
Building
Basement: Full
Basement 2: Part Fin
Heat Type: Forced Air
Heat Source: Propane
Exterior: Vinyl Siding
Elevator: N
Water Supply Type: Drilled Well
Special Designation: Unknown
Parking
Driveway: Other
Garage Type: None
Fees
Tax Year: 2020
Tax Legal Description: PT LT 29 PL 396 HUNGERFORD PT 4 21R12261; TWEED ; COUNTY OF HAST
Taxes: $1,552
Land
Cross Street: county road 41 north
Municipality District: Tweed
Parcel Number: 402710036
Pool: None
Sewer: Septic
Lot Depth: 260
Lot Frontage: 216
Lot Irregularities: Y
Zoning: RES
Rooms
Room details for 29 Luffman Road, Tweed
| Type | Dimensions | Description |
|---|---|---|
| Living Main | 4.87 x 3.96 | |
| Kitchen Main | 5.79 x 4.26 | |
| Prim Bdrm Main | 4.26 x 3.93 | |
| Br Main | 4.52 x 2.74 | |
| Br Main | 3.65 x 3.04 | |
| Bathroom Main | 4.57 x 1.82 | |
| Rec Bsmt | 6.40 x 6.37 | |
| Bathroom Bsmt | 2.74 x 2.13 | |
| Br Bsmt | 3.65 x 2.74 | |
| Br Bsmt | 2.74 x 2.43 | |
| Laundry Bsmt | 3.96 x 2.41 | |
| Utility Bsmt | 7.92 x 3.35 |
| XXXXXXXX | XXX XX, XXXX |
XXXX XXX XXXX |
$XXX,XXX |
| XXX XX, XXXX |
XXXXXX XXX XXXX |
$XXX,XXX |
| XXXXXXXX XXXX | XXX XX, XXXX | $500,000 XXX XXXX |
| XXXXXXXX XXXXXX | XXX XX, XXXX | $529,900 XXX XXXX |

St Patrick Catholic School
Elementary: CatholicSt Mary Catholic School
Elementary: CatholicHoly Name of Mary Catholic School
Elementary: CatholicCentreville Public School
Elementary: PublicTamworth Elementary School
Elementary: PublicSelby Public School
Elementary: PublicGateway Community Education Centre
Secondary: PublicNorth Addington Education Centre
Secondary: PublicCentre Hastings Secondary School
Secondary: PublicMoira Secondary School
Secondary: PublicSt Theresa Catholic Secondary School
Secondary: CatholicNapanee District Secondary School
Secondary: Public