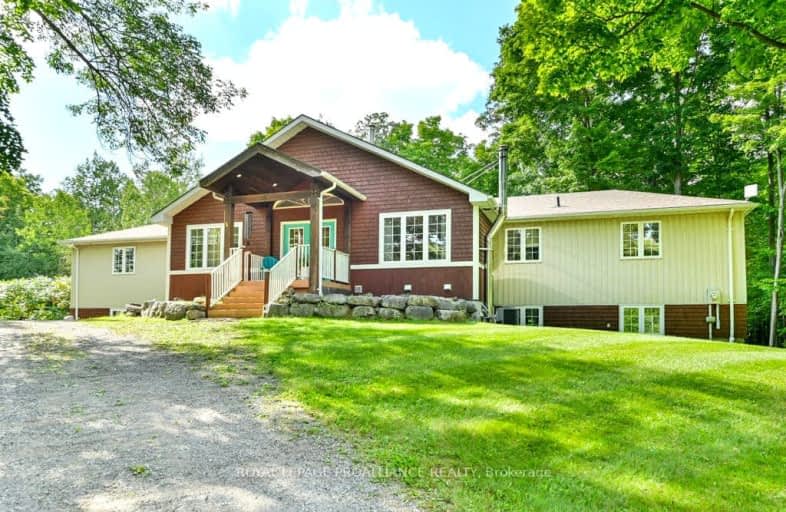Car-Dependent
- Almost all errands require a car.
Somewhat Bikeable
- Most errands require a car.

St Mary Catholic School
Elementary: CatholicSt Carthagh Catholic School
Elementary: CatholicFoxboro Public School
Elementary: PublicTyendinaga Public School
Elementary: PublicTweed Elementary School
Elementary: PublicHarmony Public School
Elementary: PublicNicholson Catholic College
Secondary: CatholicCentre Hastings Secondary School
Secondary: PublicQuinte Secondary School
Secondary: PublicMoira Secondary School
Secondary: PublicSt Theresa Catholic Secondary School
Secondary: CatholicCentennial Secondary School
Secondary: Public-
St. Louise Bar & Grill
264 Millennium Pkwy, Unit 6, Belleville, ON K8N 4Z5 22.69km -
Shoeless Joe's Sports Grill - Belleville
13 Bell Blvd, Belleville, ON K8P 4S5 23.31km -
Tandoori Lounge
366 N Front Street, Belleville, ON K8P 4V2 23.38km
-
By The Way Coffee
306 Victoria Street N, Tweed, ON K0K 3J0 10.26km -
Tim Hortons
601 Moira St, Tweed, ON K0K 3J0 10.95km -
McDonald's
14118 Highway 62, Madoc, ON K0K 1K0 20.02km
-
GoodLife Fitness
390 North Front Street, Belleville Quinte Mall, Belleville, ON K8P 3E1 23.54km -
Planet Fitness
199 Bell Boulevard, Belleville, ON K8P 5B8 23.91km -
Right Fit
300 Maitland Drive, Belleville, ON K8N 4Z5 21.95km
-
Geen's Pharmasave
305 North Front Street, Belleville, ON K8P 3C3 23.61km -
Shoppers Drug Mart
390 N Front Street, Belleville, ON K8P 3E1 23.66km -
Food Basics Pharmacy
470 Dundas Street E, Belleville, ON K8N 1G1 24.6km
-
Duffer's Chip Wagon
Tweed, ON K0K 9.97km -
Tweed Desi
203 Victoria Street N, Store 2, Tweed, ON K0K 3J0 10.09km -
By The Way Coffee
306 Victoria Street N, Tweed, ON K0K 3J0 10.26km
-
Dollarama - Wal-Mart Centre
264 Millennium Pkwy, Belleville, ON K8N 4Z5 22.75km -
Quinte Mall
390 N Front Street, Belleville, ON K8P 3E1 23.54km -
Deja-Vu Boutique
6835 Highway 62, Belleville, ON K8N 4Z5 21.46km
-
Taste of Country
16 Roblin Road, Belleville, ON K8N 4Z5 23.47km -
M&M Food Market
149 Bell Boulevard, Unit A3, Centre Point Mall, Belleville, ON K8P 5N8 23.68km -
Food Basics
470 Dundas Street E, Belleville, ON K8N 1G1 24.73km
-
LCBO
Highway 7, Havelock, ON K0L 1Z0 44.06km -
Liquor Control Board of Ontario
2 Lake Street, Picton, ON K0K 2T0 44.2km
-
Belleville (City of)
265 Cannifton Road, Belleville, ON K8N 4V8 23.19km -
Pioneer
379 N Front Street, Belleville, ON K8P 3C9 23.32km -
Belleville Toyota
48 Millennium Parkway, Belleville, ON K8N 4Z5 23.46km
-
Belleville Cineplex
321 Front Street, Belleville, ON K8N 2Z9 23.6km -
Galaxy Cinemas Belleville
160 Bell Boulevard, Belleville, ON K8P 5L2 23.65km -
Centre Theatre
120 Dundas Street W, Trenton, ON K8V 3P3 38.86km
-
Lennox & Addington County Public Library Office
97 Thomas Street E, Napanee, ON K7R 4B9 31.49km -
Lennox & Addington County Public Library Office
25 River Road, Napanee, ON K7R 3S6 32.08km -
Marmora Public Library
37 Forsyth St, Marmora, ON K0K 2M0 32.34km
-
Quinte Health Care Belleville General Hospital
265 Dundas Street E, Belleville, ON K8N 5A9 25.42km -
Lennox & Addington County General Hospital
8 Richmond Park Drive, Napanee, ON K7R 2Z4 31.04km -
Prince Edward County Memorial Hospital
403 Picton Main Street, Picton, ON K0K 2T0 43.14km
-
Tweed Playground
River St (River & Mary), Tweed ON 9.9km -
Centre Hastings Family Park
Hwy 62 (Highway 62 & Seymour), Madoc ON 18.78km -
Madoc Public School Playground
32 Baldwin St, Madoc ON 19.04km
-
BMO Bank of Montreal
225 Victoria St N, Tweed ON K0K 3J0 10.15km -
CIBC
256 Victoria St N, Tweed ON K0K 3J0 10.21km -
TD Canada Trust Branch and ATM
18 St Lawrence St W, Madoc ON K0K 2K0 19.18km



