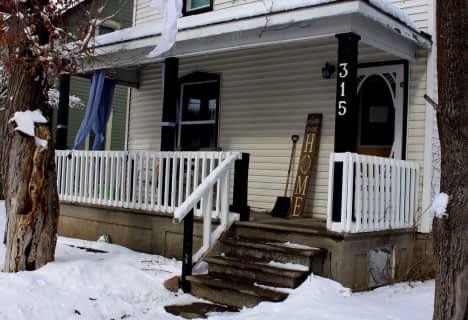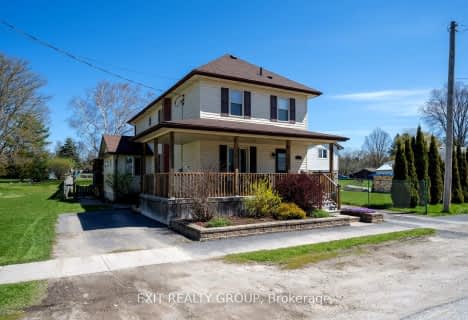
St Mary Catholic School
Elementary: Catholic
19.98 km
Madoc Township Public School
Elementary: Public
16.97 km
St Carthagh Catholic School
Elementary: Catholic
0.60 km
Tweed Elementary School
Elementary: Public
0.25 km
Madoc Public School
Elementary: Public
12.68 km
Harmony Public School
Elementary: Public
26.39 km
Nicholson Catholic College
Secondary: Catholic
34.29 km
Centre Hastings Secondary School
Secondary: Public
12.52 km
Quinte Secondary School
Secondary: Public
33.63 km
Moira Secondary School
Secondary: Public
33.14 km
St Theresa Catholic Secondary School
Secondary: Catholic
31.87 km
Centennial Secondary School
Secondary: Public
35.86 km




