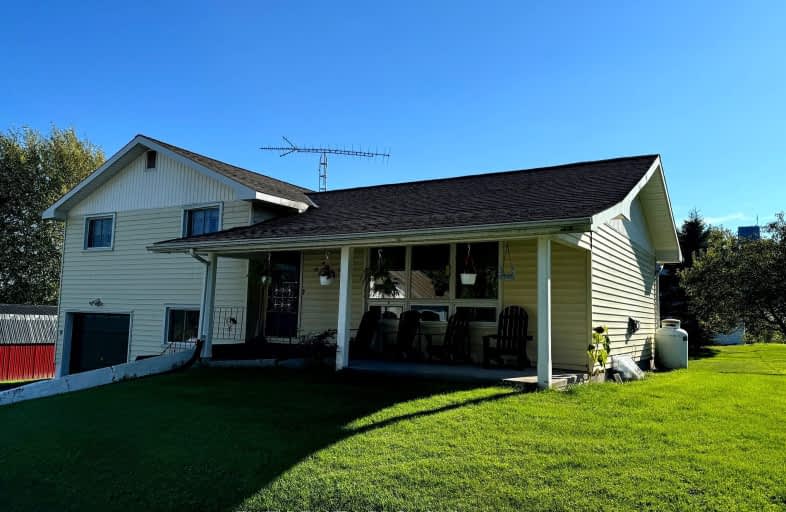Car-Dependent
- Almost all errands require a car.
Somewhat Bikeable
- Most errands require a car.

St Patrick Catholic School
Elementary: CatholicSt Mary Catholic School
Elementary: CatholicEnterprise Public School
Elementary: PublicCentreville Public School
Elementary: PublicTamworth Elementary School
Elementary: PublicSelby Public School
Elementary: PublicGateway Community Education Centre
Secondary: PublicNorth Addington Education Centre
Secondary: PublicCentre Hastings Secondary School
Secondary: PublicMoira Secondary School
Secondary: PublicSt Theresa Catholic Secondary School
Secondary: CatholicNapanee District Secondary School
Secondary: Public-
Selby School Park
Roblin ON 12.21km -
Township of Stone Mills
4504 County Rd 4, Centreville ON K0K 1N0 15.23km -
Tweed Playground
River St (River & Mary), Tweed ON 17.7km
-
CIBC
16 Concession St N, Enterprise ON K0K 3G0 9.66km -
BMO Bank of Montreal
225 Victoria St N, Tweed ON K0K 3J0 18.13km -
CIBC
256 Victoria St N, Tweed ON K0K 3J0 18.23km




