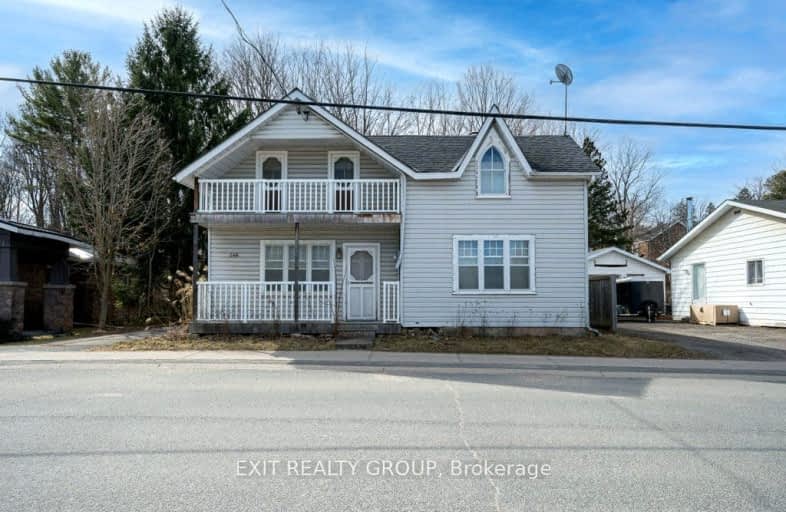Sold on Aug 02, 2024
Note: Property is not currently for sale or for rent.

-
Type: Detached
-
Style: 1 1/2 Storey
-
Size: 1500 sqft
-
Lot Size: 60.72 x 187.39 Feet
-
Age: 51-99 years
-
Taxes: $1,854 per year
-
Days on Site: 146 Days
-
Added: Mar 09, 2024 (4 months on market)
-
Updated:
-
Last Checked: 1 month ago
-
MLS®#: X8129572
-
Listed By: Exit realty group
Great starter home located in the village of Tweed. This 1.5 storey 3 bed, 2 bath home is conveniently located near schools, shopping, the library and a short walk to the beach at Tweed Memorial Park. Situated on a quiet street, this lovely Century home is looking for your finishing touches to make it your own!
Property Details
Facts for 348 Metcalf Street, Tweed
Status
Days on Market: 146
Last Status: Sold
Sold Date: Aug 02, 2024
Closed Date: Aug 16, 2024
Expiry Date: Aug 31, 2024
Sold Price: $350,000
Unavailable Date: Aug 06, 2024
Input Date: Mar 09, 2024
Property
Status: Sale
Property Type: Detached
Style: 1 1/2 Storey
Size (sq ft): 1500
Age: 51-99
Area: Tweed
Availability Date: Flexible
Inside
Bedrooms: 2
Bathrooms: 2
Kitchens: 1
Rooms: 10
Den/Family Room: Yes
Air Conditioning: Central Air
Fireplace: Yes
Laundry Level: Main
Washrooms: 2
Building
Basement: Crawl Space
Heat Type: Forced Air
Heat Source: Oil
Exterior: Vinyl Siding
Water Supply: Municipal
Special Designation: Unknown
Parking
Driveway: Private
Garage Type: None
Covered Parking Spaces: 2
Total Parking Spaces: 2
Fees
Tax Year: 2023
Tax Legal Description: PT LT 137 PL 12 TWEED; PT PARKLT 13 PL 157 HUNGERFORD PT 1, 21R1
Taxes: $1,854
Highlights
Feature: Library
Feature: Park
Feature: Place Of Worship
Feature: School
Feature: School Bus Route
Land
Cross Street: Hungerford Rd & Metc
Municipality District: Tweed
Fronting On: West
Parcel Number: 402870052
Pool: None
Sewer: Sewers
Lot Depth: 187.39 Feet
Lot Frontage: 60.72 Feet
Acres: < .50
Additional Media
- Virtual Tour: https://unbranded.youriguide.com/348_metcalf_st_tweed_on/
Rooms
Room details for 348 Metcalf Street, Tweed
| Type | Dimensions | Description |
|---|---|---|
| Living Ground | 4.23 x 4.41 | Fireplace |
| Dining Ground | 4.10 x 4.21 | |
| Kitchen Ground | 2.59 x 4.18 | Combined W/Laundry |
| Family Ground | 5.31 x 5.96 | |
| Utility Ground | 3.79 x 4.35 | |
| Other Ground | 3.63 x 5.32 | |
| Prim Bdrm 2nd | 4.03 x 4.10 | |
| Sitting 2nd | 3.12 x 4.41 | |
| 2nd Br 2nd | 2.79 x 2.95 | |
| Other 2nd | 1.03 x 4.35 |
| XXXXXXXX | XXX XX, XXXX |
XXXXXX XXX XXXX |
$XXX,XXX |
| XXXXXXXX | XXX XX, XXXX |
XXXX XXX XXXX |
$XX,XXX |
| XXX XX, XXXX |
XXXXXX XXX XXXX |
$XX,XXX | |
| XXXXXXXX | XXX XX, XXXX |
XXXX XXX XXXX |
$XX,XXX |
| XXX XX, XXXX |
XXXXXX XXX XXXX |
$XX,XXX |
| XXXXXXXX XXXXXX | XXX XX, XXXX | $379,900 XXX XXXX |
| XXXXXXXX XXXX | XXX XX, XXXX | $79,900 XXX XXXX |
| XXXXXXXX XXXXXX | XXX XX, XXXX | $82,900 XXX XXXX |
| XXXXXXXX XXXX | XXX XX, XXXX | $77,500 XXX XXXX |
| XXXXXXXX XXXXXX | XXX XX, XXXX | $79,900 XXX XXXX |
Car-Dependent
- Almost all errands require a car.

École élémentaire publique L'Héritage
Elementary: PublicChar-Lan Intermediate School
Elementary: PublicSt Peter's School
Elementary: CatholicHoly Trinity Catholic Elementary School
Elementary: CatholicÉcole élémentaire catholique de l'Ange-Gardien
Elementary: CatholicWilliamstown Public School
Elementary: PublicÉcole secondaire publique L'Héritage
Secondary: PublicCharlottenburgh and Lancaster District High School
Secondary: PublicSt Lawrence Secondary School
Secondary: PublicÉcole secondaire catholique La Citadelle
Secondary: CatholicHoly Trinity Catholic Secondary School
Secondary: CatholicCornwall Collegiate and Vocational School
Secondary: Public

