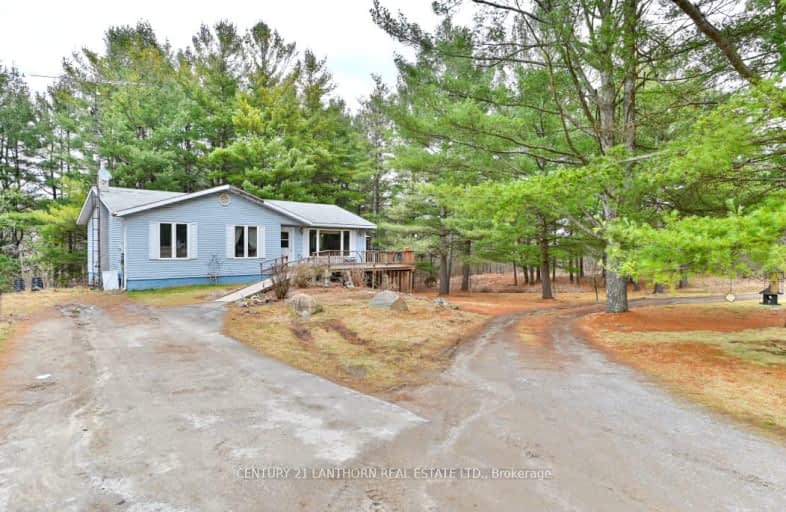Sold on Jun 07, 2024
Note: Property is not currently for sale or for rent.

-
Type: Detached
-
Style: Bungalow
-
Size: 1100 sqft
-
Lot Size: 565.38 x 1973.2 Feet
-
Age: 31-50 years
-
Taxes: $3,710 per year
-
Days on Site: 80 Days
-
Added: Mar 19, 2024 (2 months on market)
-
Updated:
-
Last Checked: 2 weeks ago
-
MLS®#: X8155746
-
Listed By: Century 21 lanthorn real estate ltd.
This 23 acres of country living nestled amongst towering pine trees can be yours! Located on a quiet side road but only 5 minutes to Tweed for amenities. Circle drive leads you up to this bungalow with a full basement complete with 2 bedroom in-law suite or basement apartment with its own entrance. Main level with open concept K/DR/LR area with patio doors out to oversized wrap around deck overlooking back yard, plus 2 bedrooms plus a den or 3rd bedroom, 4 pc bath and laundry. Rural zoning allows you to keep animals here, and a fence area used to be home to deer and sheep. 2 open and workable hay fields give you feed for the winter and some existing outbuildings have lots of potential. Close proximity to Hwy 37 , Hwy 7 and 30 minutes to Belleville and 401. Numerous public lakes and recreation trails in immediate area also available for your enjoyment.
Property Details
Facts for 421 Labarge Road, Tweed
Status
Days on Market: 80
Last Status: Sold
Sold Date: Jun 07, 2024
Closed Date: Jul 31, 2024
Expiry Date: Jul 31, 2024
Sold Price: $670,000
Unavailable Date: Jun 07, 2024
Input Date: Mar 19, 2024
Property
Status: Sale
Property Type: Detached
Style: Bungalow
Size (sq ft): 1100
Age: 31-50
Area: Tweed
Inside
Bedrooms: 5
Bathrooms: 2
Kitchens: 2
Rooms: 10
Den/Family Room: Yes
Air Conditioning: None
Fireplace: No
Laundry Level: Main
Washrooms: 2
Utilities
Electricity: Yes
Gas: No
Cable: No
Telephone: Yes
Building
Basement: Apartment
Basement 2: Fin W/O
Heat Type: Forced Air
Heat Source: Electric
Exterior: Vinyl Siding
Elevator: N
Green Verification Status: N
Water Supply Type: Dug Well
Water Supply: Well
Special Designation: Unknown
Other Structures: Drive Shed
Other Structures: Kennel
Parking
Driveway: Circular
Garage Type: None
Covered Parking Spaces: 8
Total Parking Spaces: 8
Fees
Tax Year: 2023
Tax Legal Description: PT LT 15 CON 13 HUNGERFORD PT 1 21R21338; TWEED; COUNTY OF HASTI
Taxes: $3,710
Land
Cross Street: Labarge/Lynch
Municipality District: Tweed
Fronting On: North
Parcel Number: 402800076
Pool: None
Sewer: Septic
Lot Depth: 1973.2 Feet
Lot Frontage: 565.38 Feet
Acres: 10-24.99
Zoning: Rural
Waterfront: None
Additional Media
- Virtual Tour: https://www.londonhousephoto.ca/421-labarge-road-tweed/?ub=true
Rooms
Room details for 421 Labarge Road, Tweed
| Type | Dimensions | Description |
|---|---|---|
| Kitchen Main | 6.40 x 4.14 | |
| Living Main | 6.40 x 4.26 | |
| Den Main | 3.35 x 3.20 | |
| Br Main | 4.87 x 3.65 | |
| Br Main | 3.29 x 3.29 | |
| Bathroom Main | 2.80 x 3.26 | |
| Laundry Main | 2.92 x 1.52 | |
| Kitchen Bsmt | 5.97 x 3.53 | |
| Living Bsmt | 4.81 x 4.08 | |
| Br Bsmt | 3.47 x 3.29 | |
| Br Bsmt | 3.84 x 3.23 | |
| Rec Bsmt | 3.96 x 4.87 |
| XXXXXXXX | XXX XX, XXXX |
XXXXXX XXX XXXX |
$XXX,XXX |
| XXXXXXXX XXXXXX | XXX XX, XXXX | $699,900 XXX XXXX |
Car-Dependent
- Almost all errands require a car.

École élémentaire publique L'Héritage
Elementary: PublicChar-Lan Intermediate School
Elementary: PublicSt Peter's School
Elementary: CatholicHoly Trinity Catholic Elementary School
Elementary: CatholicÉcole élémentaire catholique de l'Ange-Gardien
Elementary: CatholicWilliamstown Public School
Elementary: PublicÉcole secondaire publique L'Héritage
Secondary: PublicCharlottenburgh and Lancaster District High School
Secondary: PublicSt Lawrence Secondary School
Secondary: PublicÉcole secondaire catholique La Citadelle
Secondary: CatholicHoly Trinity Catholic Secondary School
Secondary: CatholicCornwall Collegiate and Vocational School
Secondary: Public

