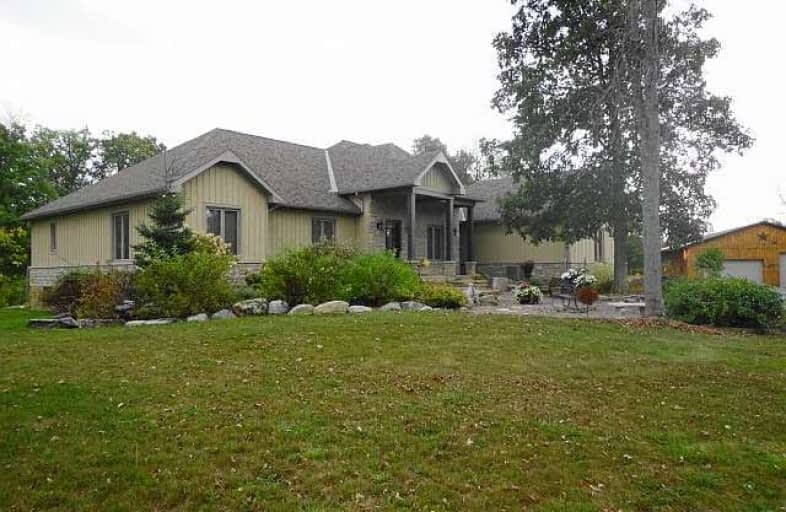Sold on Oct 01, 2017
Note: Property is not currently for sale or for rent.

-
Type: Detached
-
Style: Bungalow
-
Size: 2500 sqft
-
Lot Size: 170 x 0 Acres
-
Age: 6-15 years
-
Taxes: $5,599 per year
-
Days on Site: 4 Days
-
Added: Sep 07, 2019 (4 days on market)
-
Updated:
-
Last Checked: 1 month ago
-
MLS®#: X3940940
-
Listed By: Re/max first realty ltd., brokerage
Private Waterfront Estate- 170 Acres, Hardwood & Pasture, 3600 Ft Of Waterfront On Moira River. Nature Lover's Paradise! Great Swimming, Enjoy Kayaking, Canoeing & Fishing. Gorgeous Custom Built Home Over 5,000 Sq Ft Of Finished Living Space, Open Concept Fam Rm, Elegant Kit & E/I Area, Sunroom & Screened In Porch Leads To Sundeck & Hot Tub. Formal Liv & Din Area. Home Feat 9Ft Ceilings, Cathedral & Coffered Ceilings, 2 W/Burning F/P, 1 Propane F/P, Sauna,
Extras
In-Law Suite Potential. Det. 40X60Ft Storage Garage (1 Rm Insulated), Sep Bunkie 24X24Ft. Includes: B/I Oven & M/Wave, D/W, Fridge, Propane Cook Top, Elf's & Fans, Water Equip, All Window Cover & Blinds, Hwt,Hot Tub,3 Aut Gdo 'S & Controls
Property Details
Facts for 448 Vanderwater Road, Tweed
Status
Days on Market: 4
Last Status: Sold
Sold Date: Oct 01, 2017
Closed Date: Jun 28, 2018
Expiry Date: Apr 30, 2018
Sold Price: $998,000
Unavailable Date: Oct 01, 2017
Input Date: Sep 28, 2017
Prior LSC: Listing with no contract changes
Property
Status: Sale
Property Type: Detached
Style: Bungalow
Size (sq ft): 2500
Age: 6-15
Area: Tweed
Availability Date: 180 Days/Tba
Inside
Bedrooms: 3
Bedrooms Plus: 1
Bathrooms: 4
Kitchens: 1
Rooms: 8
Den/Family Room: Yes
Air Conditioning: Central Air
Fireplace: Yes
Laundry Level: Main
Central Vacuum: Y
Washrooms: 4
Utilities
Electricity: Yes
Gas: No
Cable: No
Telephone: Yes
Building
Basement: Finished
Basement 2: Walk-Up
Heat Type: Forced Air
Heat Source: Propane
Exterior: Board/Batten
Exterior: Stone
UFFI: No
Water Supply Type: Drilled Well
Water Supply: Well
Special Designation: Unknown
Other Structures: Garden Shed
Other Structures: Workshop
Parking
Driveway: Private
Garage Spaces: 2
Garage Type: Attached
Covered Parking Spaces: 6
Total Parking Spaces: 10
Fees
Tax Year: 2017
Tax Legal Description: Conc 3 Part Lots 3-5, Hungerford Sro As In**
Taxes: $5,599
Highlights
Feature: Lake/Pond/Ri
Feature: Part Cleared
Feature: River/Stream
Feature: Rolling
Feature: Waterfront
Feature: Wooded/Treed
Land
Cross Street: 401 To #37 N To Vand
Municipality District: Tweed
Fronting On: South
Parcel Number: 403000030
Pool: None
Sewer: Septic
Lot Frontage: 170 Acres
Lot Irregularities: 3,600 Ft Water Front-
Acres: 100+
Waterfront: Direct
Water Frontage: 1128
Shoreline Allowance: Owned
Shoreline Exposure: E
Rooms
Room details for 448 Vanderwater Road, Tweed
| Type | Dimensions | Description |
|---|---|---|
| Living Main | 5.79 x 5.79 | Fireplace, Hardwood Floor, Coffered Ceiling |
| Dining Main | 4.32 x 3.87 | Hardwood Floor, B/I Bar, Coffered Ceiling |
| Breakfast Main | 4.41 x 4.11 | W/O To Deck, W/O To Sunroom, Open Concept |
| Kitchen Main | 4.75 x 4.63 | Hardwood Floor, Centre Island, B/I Appliances |
| Family Main | 6.43 x 5.18 | Hardwood Floor, Stone Fireplace, Cathedral Ceiling |
| Master Main | 7.01 x 4.26 | Coffered Ceiling, W/O To Porch, 5 Pc Ensuite |
| 2nd Br Main | 4.75 x 3.53 | Hardwood Floor, Closet, Semi Ensuite |
| 3rd Br Main | 2.77 x 3.78 | Hardwood Floor, Closet, Semi Ensuite |
| 4th Br Lower | 5.06 x 4.87 | Laminate, Closet |
| Rec Lower | 8.41 x 13.19 | Laminate, Fireplace, Sauna |
| XXXXXXXX | XXX XX, XXXX |
XXXX XXX XXXX |
$XXX,XXX |
| XXX XX, XXXX |
XXXXXX XXX XXXX |
$XXX,XXX |
| XXXXXXXX XXXX | XXX XX, XXXX | $998,000 XXX XXXX |
| XXXXXXXX XXXXXX | XXX XX, XXXX | $999,900 XXX XXXX |

St Mary Catholic School
Elementary: CatholicSt Carthagh Catholic School
Elementary: CatholicFoxboro Public School
Elementary: PublicTyendinaga Public School
Elementary: PublicTweed Elementary School
Elementary: PublicHarmony Public School
Elementary: PublicNicholson Catholic College
Secondary: CatholicCentre Hastings Secondary School
Secondary: PublicQuinte Secondary School
Secondary: PublicMoira Secondary School
Secondary: PublicSt Theresa Catholic Secondary School
Secondary: CatholicCentennial Secondary School
Secondary: Public

