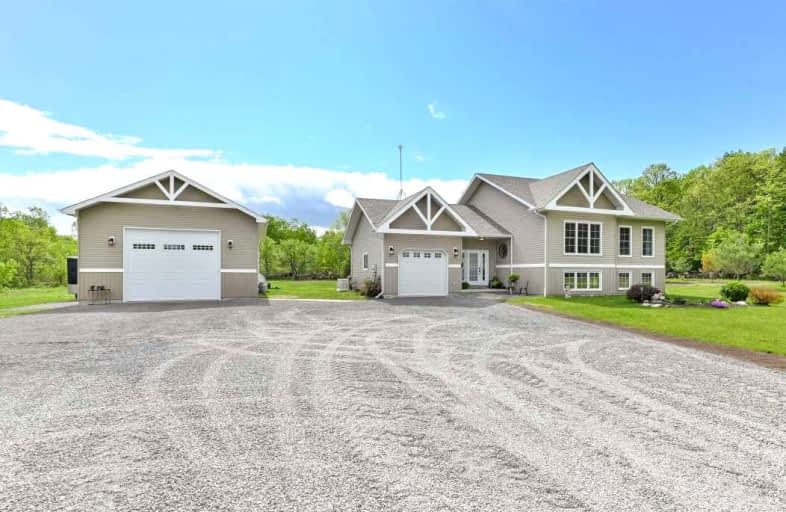Sold on Jun 01, 2022
Note: Property is not currently for sale or for rent.

-
Type: Detached
-
Style: Bungalow
-
Size: 1100 sqft
-
Lot Size: 217.84 x 475.37 Feet
-
Age: 6-15 years
-
Taxes: $2,720 per year
-
Days on Site: 14 Days
-
Added: May 18, 2022 (2 weeks on market)
-
Updated:
-
Last Checked: 1 month ago
-
MLS®#: X5624020
-
Listed By: Royal lepage proalliance realty, brokerage
Spotless 4 Bed, 2 Bath, Newer Home: Det. 1000 Sq Ft, Heated, 6 Car Garage & Bonus 1.5 Att Garage! 2.8 Acres. Custom Eat-In Kitchen With Patio Door To Your Back Deck With Hot Tub & Backyard. Upper Level Features Vaulted Ceilings In The Living Room, 3 Generous Size Bedrooms & 4 Piece Bath. Lower Level Boasts A Bright Rec Room, 4th Bed, 3 Pc Bath With Walk-In Shower, Laundry Area With Barn Doors. Newer Septic, Excellent Well & Major Bonus * Wired-In Generac.
Extras
Inclusions: Dishwasher, Fridge, Stove, Sectional In Living Room, Bed Set In 2nd Bdrm Up, Electric Fireplace (As Is), Blinds, Cupboards In Garage, Cabinet In Lower Bedroom. Excl: 1 Cupboard In Garage, 1 Fridge, 2 Freezers, Washer And Dryer.
Property Details
Facts for 49 Rapids Road, Tweed
Status
Days on Market: 14
Last Status: Sold
Sold Date: Jun 01, 2022
Closed Date: Jul 21, 2022
Expiry Date: Aug 18, 2022
Sold Price: $800,000
Unavailable Date: Jun 01, 2022
Input Date: May 18, 2022
Property
Status: Sale
Property Type: Detached
Style: Bungalow
Size (sq ft): 1100
Age: 6-15
Area: Tweed
Availability Date: Flexible
Assessment Amount: $255,000
Assessment Year: 2022
Inside
Bedrooms: 4
Bathrooms: 2
Kitchens: 1
Rooms: 7
Den/Family Room: No
Air Conditioning: Central Air
Fireplace: No
Laundry Level: Lower
Washrooms: 2
Utilities
Electricity: Yes
Gas: No
Cable: No
Telephone: Yes
Building
Basement: Finished
Heat Type: Forced Air
Heat Source: Propane
Exterior: Vinyl Siding
Water Supply Type: Drilled Well
Water Supply: Well
Special Designation: Unknown
Parking
Driveway: Private
Garage Spaces: 6
Garage Type: Detached
Covered Parking Spaces: 10
Total Parking Spaces: 16
Fees
Tax Year: 2021
Tax Legal Description: Pt Lt 1, Con 5 Hungerford, Pt 1 21R22920; Tweed, C
Taxes: $2,720
Land
Cross Street: Johnson Rd & Rapids
Municipality District: Tweed
Fronting On: West
Parcel Number: 402980201
Pool: None
Sewer: Septic
Lot Depth: 475.37 Feet
Lot Frontage: 217.84 Feet
Acres: 2-4.99
Zoning: Rr
Rooms
Room details for 49 Rapids Road, Tweed
| Type | Dimensions | Description |
|---|---|---|
| Dining Main | 2.01 x 4.14 | |
| Kitchen Main | 3.00 x 4.09 | |
| Living 2nd | 3.94 x 5.84 | |
| Br 2nd | 3.81 x 4.17 | |
| 2nd Br 2nd | 3.00 x 4.19 | |
| 3rd Br 2nd | 2.92 x 4.17 | |
| Bathroom 2nd | - | 4 Pc Bath |
| 4th Br Bsmt | 2.41 x 4.04 | |
| Bathroom Bsmt | - | 3 Pc Bath |
| Laundry Bsmt | 1.57 x 3.33 | |
| Rec Bsmt | 6.73 x 7.85 | |
| Br 2nd | 2.92 x 4.17 |
| XXXXXXXX | XXX XX, XXXX |
XXXX XXX XXXX |
$XXX,XXX |
| XXX XX, XXXX |
XXXXXX XXX XXXX |
$XXX,XXX |
| XXXXXXXX XXXX | XXX XX, XXXX | $800,000 XXX XXXX |
| XXXXXXXX XXXXXX | XXX XX, XXXX | $829,900 XXX XXXX |

St Mary Catholic School
Elementary: CatholicSt Carthagh Catholic School
Elementary: CatholicFoxboro Public School
Elementary: PublicTweed Elementary School
Elementary: PublicMadoc Public School
Elementary: PublicHarmony Public School
Elementary: PublicNicholson Catholic College
Secondary: CatholicCentre Hastings Secondary School
Secondary: PublicQuinte Secondary School
Secondary: PublicMoira Secondary School
Secondary: PublicSt Theresa Catholic Secondary School
Secondary: CatholicCentennial Secondary School
Secondary: Public

