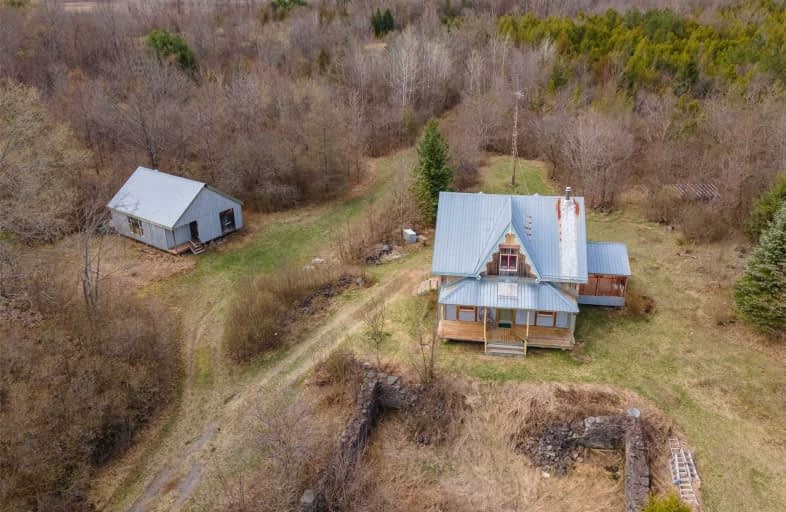Sold on Apr 23, 2021
Note: Property is not currently for sale or for rent.

-
Type: Detached
-
Style: 2-Storey
-
Lot Size: 989.29 x 2935.68 Feet
-
Age: 16-30 years
-
Taxes: $2,708 per year
-
Days on Site: 7 Days
-
Added: Apr 16, 2021 (1 week on market)
-
Updated:
-
Last Checked: 4 weeks ago
-
MLS®#: X5197241
-
Listed By: Century 21 percy fulton ltd., brokerage
Escape The Hustle And Bustle Of Every-Day Life, To Your Own, Private 66 Acres Just North Of Belleville. 4 Season, Fully Insulated Home With Wood Stove That Is Currently Off The Grid But Hydro Could Be Hooked Up (At The Road). This 2 Bedroom, 2 Bathroom Approximately 27 Years Old. At The End Of A Maintained Road, Yet It Feels Like It's In Its Own World Where It Brings You Back In Time. Featuring Hardwood Flooring, Wood Stove, Screened In Sitting Room & More.
Extras
Wood Stove, Fridge, Gas Stove, Dishwasher, Washer, Dryer. Everything Is As Is Condition. No Warranties. Shed Includes Tools, Building Materials And More. All Included. Hydro Is At The End Of The Road.
Property Details
Facts for 548 Johnston Road, Tweed
Status
Days on Market: 7
Last Status: Sold
Sold Date: Apr 23, 2021
Closed Date: May 12, 2021
Expiry Date: Aug 13, 2021
Sold Price: $605,548
Unavailable Date: Apr 23, 2021
Input Date: Apr 16, 2021
Prior LSC: Listing with no contract changes
Property
Status: Sale
Property Type: Detached
Style: 2-Storey
Age: 16-30
Area: Tweed
Availability Date: Imm
Assessment Amount: $191,000
Assessment Year: 2021
Inside
Bedrooms: 2
Bathrooms: 2
Kitchens: 1
Rooms: 7
Den/Family Room: No
Air Conditioning: None
Fireplace: Yes
Laundry Level: Main
Washrooms: 2
Building
Basement: Unfinished
Heat Type: Other
Heat Source: Wood
Exterior: Wood
Water Supply Type: Drilled Well
Water Supply: Well
Special Designation: Unknown
Parking
Driveway: Private
Garage Type: Other
Covered Parking Spaces: 4
Total Parking Spaces: 4
Fees
Tax Year: 2020
Tax Legal Description: Ptlt17Con5, Huntingdon Pt121R12071;Centre Hastings
Taxes: $2,708
Highlights
Feature: Grnbelt/Cons
Feature: Level
Feature: Part Cleared
Feature: School Bus Route
Feature: Wooded/Treed
Land
Cross Street: Johnston/ Hwy 37
Municipality District: Tweed
Fronting On: North
Parcel Number: 403020162
Pool: None
Sewer: Septic
Lot Depth: 2935.68 Feet
Lot Frontage: 989.29 Feet
Acres: 50-99.99
Zoning: Rural
Additional Media
- Virtual Tour: https://bit.ly/3gblV6a
Rooms
Room details for 548 Johnston Road, Tweed
| Type | Dimensions | Description |
|---|---|---|
| Living Main | 3.81 x 5.18 | Wood Stove, Hardwood Floor |
| Dining Main | 2.90 x 3.51 | Hardwood Floor |
| Kitchen Main | 3.05 x 3.51 | Open Concept, Window |
| Br Main | 3.51 x 3.51 | |
| Sunroom Main | 3.51 x 4.57 | Window |
| Br 2nd | 3.40 x 5.49 | Juliette Balcony |
| Loft 2nd | 3.05 x 3.66 | O/Looks Living |
| XXXXXXXX | XXX XX, XXXX |
XXXX XXX XXXX |
$XXX,XXX |
| XXX XX, XXXX |
XXXXXX XXX XXXX |
$XXX,XXX |
| XXXXXXXX XXXX | XXX XX, XXXX | $605,548 XXX XXXX |
| XXXXXXXX XXXXXX | XXX XX, XXXX | $475,000 XXX XXXX |

St Mary Catholic School
Elementary: CatholicSt Carthagh Catholic School
Elementary: CatholicFoxboro Public School
Elementary: PublicTweed Elementary School
Elementary: PublicMadoc Public School
Elementary: PublicHarmony Public School
Elementary: PublicNicholson Catholic College
Secondary: CatholicCentre Hastings Secondary School
Secondary: PublicQuinte Secondary School
Secondary: PublicMoira Secondary School
Secondary: PublicSt Theresa Catholic Secondary School
Secondary: CatholicCentennial Secondary School
Secondary: Public

