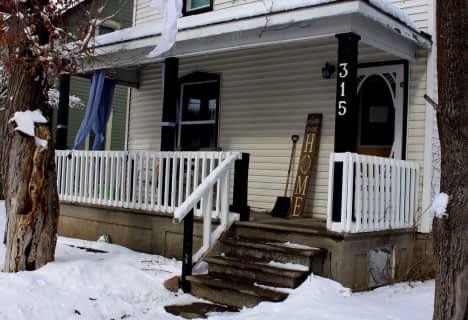Sold on Apr 16, 2022
Note: Property is not currently for sale or for rent.

-
Type: Detached
-
Style: 1 1/2 Storey
-
Lot Size: 84.51 x 104.5
-
Age: 16-30 years
-
Taxes: $1,802 per year
-
Days on Site: 5 Days
-
Added: Jul 10, 2023 (5 days on market)
-
Updated:
-
Last Checked: 1 month ago
-
MLS®#: X6559228
-
Listed By: Century 21 lanthorn real estate ltd, brokerage
NOT HOLDING OFFERS! Don't miss out on this well maintained 1 1/2 story house located on a large corner lot in the village of Tweed. Features 3 good size bedrooms, with 1 on main level and 2 upstairs. Two bathrooms, 1 located on each level. Enjoy your large living room off the eat in kitchen with a walkout to your back deck. Main floor laundry and office room located off the living room. Two driveways (1 paved) and insulated detached garage with hydro and lots of storage. Don't miss out on this one, it won't last long!
Property Details
Facts for 624 Brooklyn Road, Tweed
Status
Days on Market: 5
Last Status: Sold
Sold Date: Apr 16, 2022
Closed Date: May 25, 2022
Expiry Date: Jul 30, 2022
Sold Price: $425,000
Unavailable Date: Apr 16, 2022
Input Date: Apr 12, 2022
Prior LSC: Sold
Property
Status: Sale
Property Type: Detached
Style: 1 1/2 Storey
Age: 16-30
Area: Tweed
Availability Date: FLEX
Assessment Amount: $154,000
Assessment Year: 2022
Inside
Bedrooms: 3
Bathrooms: 2
Kitchens: 1
Rooms: 9
Air Conditioning: None
Washrooms: 2
Building
Basement: Part Bsmt
Basement 2: Unfinished
Exterior: Vinyl Siding
Elevator: N
Other Structures: Workshop
Retirement: N
Parking
Driveway: Pvt Double
Covered Parking Spaces: 3
Total Parking Spaces: 4
Fees
Tax Year: 2021
Tax Legal Description: PT LT 24 PL 269 HUNGERFORD AS IN QR198997; TWEED ;
Taxes: $1,802
Land
Cross Street: Hwy #37 To Tweed, Ea
Municipality District: Tweed
Fronting On: North
Parcel Number: 402920037
Pool: None
Sewer: Sewers
Lot Depth: 104.5
Lot Frontage: 84.51
Acres: < .50
Zoning: R1
Rooms
Room details for 624 Brooklyn Road, Tweed
| Type | Dimensions | Description |
|---|---|---|
| Kitchen Main | 6.40 x 2.95 | |
| Bathroom Main | - | |
| Br Main | 2.84 x 3.45 | Ensuite Bath |
| Living Main | 5.18 x 6.40 | |
| Laundry Main | 2.49 x 2.69 | |
| Br 2nd | 4.17 x 3.20 | |
| Br 2nd | 4.17 x 3.20 | |
| Bathroom 2nd | - |
| XXXXXXXX | XXX XX, XXXX |
XXXX XXX XXXX |
$XX,XXX |
| XXX XX, XXXX |
XXXXXX XXX XXXX |
$XX,XXX | |
| XXXXXXXX | XXX XX, XXXX |
XXXX XXX XXXX |
$XX,XXX |
| XXX XX, XXXX |
XXXXXX XXX XXXX |
$XX,XXX | |
| XXXXXXXX | XXX XX, XXXX |
XXXX XXX XXXX |
$XXX,XXX |
| XXX XX, XXXX |
XXXXXX XXX XXXX |
$XXX,XXX | |
| XXXXXXXX | XXX XX, XXXX |
XXXX XXX XXXX |
$XXX,XXX |
| XXX XX, XXXX |
XXXXXX XXX XXXX |
$XXX,XXX |
| XXXXXXXX XXXX | XXX XX, XXXX | $70,000 XXX XXXX |
| XXXXXXXX XXXXXX | XXX XX, XXXX | $84,900 XXX XXXX |
| XXXXXXXX XXXX | XXX XX, XXXX | $90,000 XXX XXXX |
| XXXXXXXX XXXXXX | XXX XX, XXXX | $97,000 XXX XXXX |
| XXXXXXXX XXXX | XXX XX, XXXX | $425,000 XXX XXXX |
| XXXXXXXX XXXXXX | XXX XX, XXXX | $349,900 XXX XXXX |
| XXXXXXXX XXXX | XXX XX, XXXX | $178,900 XXX XXXX |
| XXXXXXXX XXXXXX | XXX XX, XXXX | $179,900 XXX XXXX |

St Mary Catholic School
Elementary: CatholicMadoc Township Public School
Elementary: PublicSt Carthagh Catholic School
Elementary: CatholicTweed Elementary School
Elementary: PublicMadoc Public School
Elementary: PublicHarmony Public School
Elementary: PublicNicholson Catholic College
Secondary: CatholicCentre Hastings Secondary School
Secondary: PublicQuinte Secondary School
Secondary: PublicMoira Secondary School
Secondary: PublicSt Theresa Catholic Secondary School
Secondary: CatholicCentennial Secondary School
Secondary: Public- 2 bath
- 3 bed
- 1500 sqft

