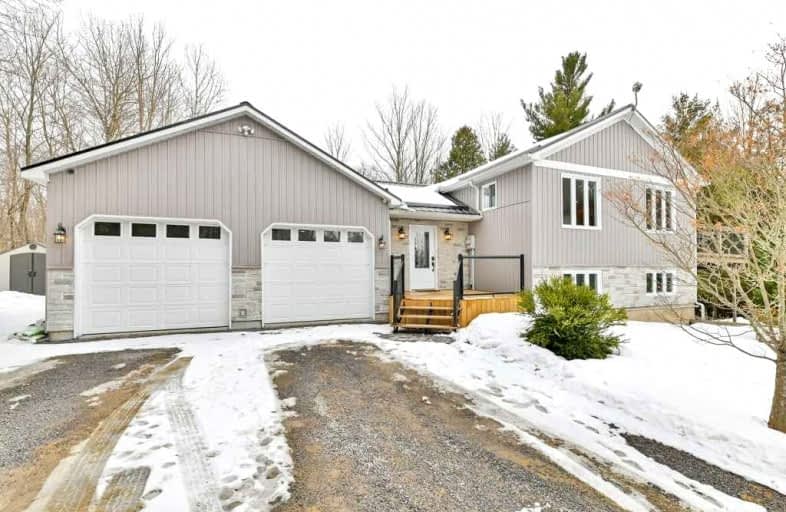Sold on Mar 16, 2022
Note: Property is not currently for sale or for rent.

-
Type: Detached
-
Style: Bungalow-Raised
-
Size: 1100 sqft
-
Lot Size: 309.22 x 300 Feet
-
Age: 6-15 years
-
Taxes: $2,483 per year
-
Days on Site: 5 Days
-
Added: Mar 10, 2022 (5 days on market)
-
Updated:
-
Last Checked: 3 weeks ago
-
MLS®#: X5531610
-
Listed By: Royal lepage proalliance realty, brokerage
County Roads Take Me Home To Moneymore Rd! Stunning County Setting On A 2 Acre Lot. Just Imagine Night Stars, Camp Fires, Fireflies, Crickets And The Calls Of Nature All Around You Country Living At Its Best. Custom Home Features Heated Double Car Garage With Inside And Outside Entry, 2/1 Bedrooms, 3 Bathrooms, Sunning Custom Kitchen With Granite Counters, Bright Dinning Room With Patio Doors Leads To The Deck Overlooking The Grounds, Large Foyer
Extras
Main Floor Laundry, Walkout Basement, Wet Bar, Hot Tub, Fenced Yard, Holding Offer Until March 16 5Pm,,Showings Friday, Saturday, Sunday, Monday, Tuesday 9-5Pm
Property Details
Facts for 850 Moneymore Road, Tweed
Status
Days on Market: 5
Last Status: Sold
Sold Date: Mar 16, 2022
Closed Date: Apr 29, 2022
Expiry Date: May 31, 2022
Sold Price: $827,000
Unavailable Date: Mar 16, 2022
Input Date: Mar 10, 2022
Prior LSC: Listing with no contract changes
Property
Status: Sale
Property Type: Detached
Style: Bungalow-Raised
Size (sq ft): 1100
Age: 6-15
Area: Tweed
Availability Date: Tbd
Assessment Amount: $223,000
Assessment Year: 2022
Inside
Bedrooms: 3
Bathrooms: 3
Kitchens: 1
Rooms: 11
Den/Family Room: No
Air Conditioning: Central Air
Fireplace: No
Laundry Level: Main
Washrooms: 3
Utilities
Electricity: Yes
Building
Basement: Fin W/O
Heat Type: Water
Heat Source: Propane
Exterior: Stone
Exterior: Vinyl Siding
Water Supply Type: Drilled Well
Water Supply: Well
Special Designation: Unknown
Other Structures: Workshop
Parking
Driveway: Front Yard
Garage Spaces: 2
Garage Type: Attached
Covered Parking Spaces: 12
Total Parking Spaces: 14
Fees
Tax Year: 2022
Tax Legal Description: Pt Lt 9 Con 1 Hungerford Pt 1 21R18481; Tweed
Taxes: $2,483
Highlights
Feature: Fenced Yard
Feature: School Bus Route
Feature: Wooded/Treed
Land
Cross Street: Shannonville Rd/Mone
Municipality District: Tweed
Fronting On: North
Parcel Number: 402740096
Pool: None
Sewer: Septic
Lot Depth: 300 Feet
Lot Frontage: 309.22 Feet
Acres: 2-4.99
Zoning: Rr/Ep
Additional Media
- Virtual Tour: https://unbranded.youriguide.com/850_moneymore_rd_roslin_on/
Rooms
Room details for 850 Moneymore Road, Tweed
| Type | Dimensions | Description |
|---|---|---|
| Foyer Main | 4.57 x 2.71 | |
| Kitchen Main | 3.20 x 3.96 | |
| Dining Main | 3.01 x 3.44 | |
| Living Main | 6.70 x 3.65 | |
| Laundry Main | 2.10 x 2.04 | |
| Prim Bdrm Main | 3.50 x 4.50 | |
| Br Main | 3.68 x 2.43 | |
| Br Lower | 4.20 x 3.13 | |
| Family Lower | 6.58 x 7.13 | |
| Utility Lower | 3.04 x 1.86 | |
| Other Lower | 3.65 x 3.65 |
| XXXXXXXX | XXX XX, XXXX |
XXXX XXX XXXX |
$XXX,XXX |
| XXX XX, XXXX |
XXXXXX XXX XXXX |
$XXX,XXX |
| XXXXXXXX XXXX | XXX XX, XXXX | $827,000 XXX XXXX |
| XXXXXXXX XXXXXX | XXX XX, XXXX | $629,900 XXX XXXX |

St Mary Catholic School
Elementary: CatholicSt Carthagh Catholic School
Elementary: CatholicFoxboro Public School
Elementary: PublicTyendinaga Public School
Elementary: PublicTweed Elementary School
Elementary: PublicHarmony Public School
Elementary: PublicNicholson Catholic College
Secondary: CatholicCentre Hastings Secondary School
Secondary: PublicQuinte Secondary School
Secondary: PublicMoira Secondary School
Secondary: PublicSt Theresa Catholic Secondary School
Secondary: CatholicCentennial Secondary School
Secondary: Public

