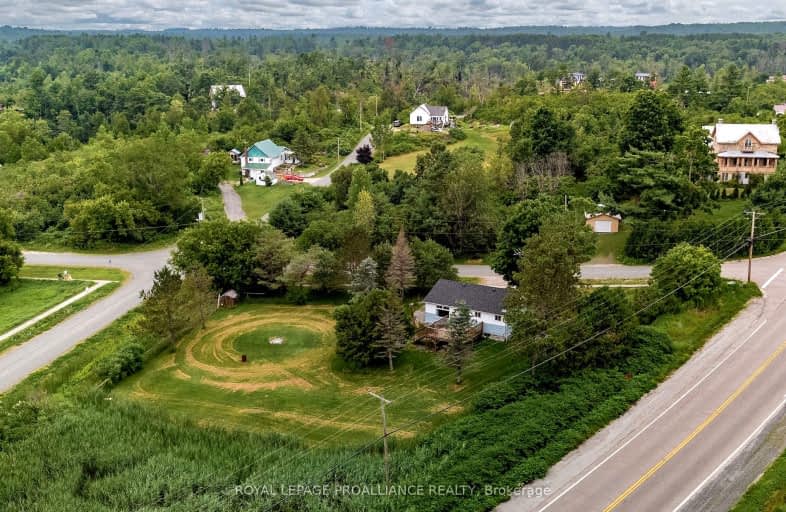Sold on Jan 28, 2025
Note: Property is not currently for sale or for rent.

-
Type: Detached
-
Style: Bungalow-Raised
-
Lot Size: 207.67 x 284.84 Feet
-
Age: No Data
-
Taxes: $2,124 per year
-
Days on Site: 145 Days
-
Added: Sep 05, 2024 (4 months on market)
-
Updated:
-
Last Checked: 3 months ago
-
MLS®#: X9303268
-
Listed By: Royal lepage proalliance realty
Welcome to your charming country home just 10 minutes from the town of Tweed. This delightful home greets you with a lovely front porch, perfect for morning coffee. Step inside to discover a beautifully updated open concept kitchen, featuring a large island that's perfect for meal prep and casual dining. The inviting livingroom is centered around a cozy fireplace, with a walkout to a spacious deck where you can entertain or simply relax in the fresh country air. The main level offers 2 comfortable bedrooms and a full bathroom. The lower level expands your living space with a large family room complete with another fireplace and a walkout to the backyard. This level also includes an additional bedroom, ample storage, and a convenient laundry area.
Property Details
Facts for 96 Hungerford Street, Tweed
Status
Days on Market: 145
Last Status: Sold
Sold Date: Jan 28, 2025
Closed Date: Feb 27, 2025
Expiry Date: Feb 28, 2025
Sold Price: $373,000
Unavailable Date: Jan 29, 2025
Input Date: Sep 06, 2024
Property
Status: Sale
Property Type: Detached
Style: Bungalow-Raised
Area: Tweed
Availability Date: Flexible
Inside
Bedrooms: 2
Bedrooms Plus: 1
Bathrooms: 1
Kitchens: 1
Rooms: 5
Den/Family Room: No
Air Conditioning: Wall Unit
Fireplace: Yes
Laundry Level: Lower
Central Vacuum: N
Washrooms: 1
Building
Basement: Fin W/O
Heat Type: Other
Heat Source: Propane
Exterior: Stone
Exterior: Vinyl Siding
Water Supply Type: Drilled Well
Water Supply: Well
Special Designation: Unknown
Other Structures: Garden Shed
Parking
Driveway: Pvt Double
Garage Type: None
Covered Parking Spaces: 2
Total Parking Spaces: 2
Fees
Tax Year: 2024
Tax Legal Description: LT 40 S/S STORE ST, 41 S/S STORE ST PL BRIDGEWATER; PT LT 42 S/S
Taxes: $2,124
Highlights
Feature: Fenced Yard
Feature: Level
Feature: Park
Feature: Place Of Worship
Feature: Rec Centre
Feature: School Bus Route
Land
Cross Street: Hwy 37 & Hungerford
Municipality District: Tweed
Fronting On: South
Parcel Number: 402600103
Pool: None
Sewer: Septic
Lot Depth: 284.84 Feet
Lot Frontage: 207.67 Feet
Acres: .50-1.99
Waterfront: None
Additional Media
- Virtual Tour: https://youtu.be/68uKRVDBd2Q?si=3uvTYDcQ8eUbRHKS
Rooms
Room details for 96 Hungerford Street, Tweed
| Type | Dimensions | Description |
|---|---|---|
| Foyer Main | 3.41 x 1.39 | |
| Kitchen Main | 3.82 x 4.76 | |
| Living Main | 3.85 x 4.66 | W/O To Deck |
| Prim Bdrm Main | 3.51 x 4.62 | |
| Br Main | 4.02 x 2.56 | |
| Family Lower | 7.14 x 5.82 | Walk-Out |
| Br Lower | 3.52 x 4.40 | |
| Laundry Lower | 1.71 x 1.62 | |
| Utility Lower | 2.79 x 4.35 |
| XXXXXXXX | XXX XX, XXXX |
XXXXXX XXX XXXX |
$XXX,XXX |
| XXXXXXXX | XXX XX, XXXX |
XXXXXXX XXX XXXX |
|
| XXX XX, XXXX |
XXXXXX XXX XXXX |
$XXX,XXX | |
| XXXXXXXX | XXX XX, XXXX |
XXXX XXX XXXX |
$XXX,XXX |
| XXX XX, XXXX |
XXXXXX XXX XXXX |
$XXX,XXX | |
| XXXXXXXX | XXX XX, XXXX |
XXXX XXX XXXX |
$XXX,XXX |
| XXX XX, XXXX |
XXXXXX XXX XXXX |
$XXX,XXX | |
| XXXXXXXX | XXX XX, XXXX |
XXXX XXX XXXX |
$XXX,XXX |
| XXX XX, XXXX |
XXXXXX XXX XXXX |
$XXX,XXX |
| XXXXXXXX XXXXXX | XXX XX, XXXX | $399,900 XXX XXXX |
| XXXXXXXX XXXXXXX | XXX XX, XXXX | XXX XXXX |
| XXXXXXXX XXXXXX | XXX XX, XXXX | $449,900 XXX XXXX |
| XXXXXXXX XXXX | XXX XX, XXXX | $149,000 XXX XXXX |
| XXXXXXXX XXXXXX | XXX XX, XXXX | $149,900 XXX XXXX |
| XXXXXXXX XXXX | XXX XX, XXXX | $275,000 XXX XXXX |
| XXXXXXXX XXXXXX | XXX XX, XXXX | $279,900 XXX XXXX |
| XXXXXXXX XXXX | XXX XX, XXXX | $275,000 XXX XXXX |
| XXXXXXXX XXXXXX | XXX XX, XXXX | $279,900 XXX XXXX |
Car-Dependent
- Almost all errands require a car.
Somewhat Bikeable
- Almost all errands require a car.

St Patrick Catholic School
Elementary: CatholicSt Mary Catholic School
Elementary: CatholicMadoc Township Public School
Elementary: PublicSt Carthagh Catholic School
Elementary: CatholicTweed Elementary School
Elementary: PublicMadoc Public School
Elementary: PublicNorth Addington Education Centre
Secondary: PublicNicholson Catholic College
Secondary: CatholicCentre Hastings Secondary School
Secondary: PublicQuinte Secondary School
Secondary: PublicMoira Secondary School
Secondary: PublicSt Theresa Catholic Secondary School
Secondary: Catholic-
CIBC
256 Victoria St N, Tweed ON K0K 3J0 7.35km -
BMO Bank of Montreal
225 Victoria St N, Tweed ON K0K 3J0 7.41km -
TD Canada Trust Branch and ATM
18 St Lawrence St W, Madoc ON K0K 2K0 12.36km


