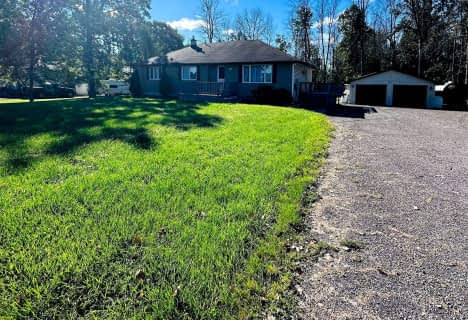
St Mary Catholic School
Elementary: Catholic
7.28 km
Holy Name of Mary Catholic School
Elementary: Catholic
8.96 km
St Joseph Catholic School
Elementary: Catholic
12.19 km
Tyendinaga Public School
Elementary: Public
2.33 km
Harmony Public School
Elementary: Public
11.00 km
Harry J Clarke Public School
Elementary: Public
11.65 km
Sir James Whitney School for the Deaf
Secondary: Provincial
16.32 km
Nicholson Catholic College
Secondary: Catholic
13.69 km
Quinte Secondary School
Secondary: Public
13.87 km
Moira Secondary School
Secondary: Public
11.29 km
St Theresa Catholic Secondary School
Secondary: Catholic
12.30 km
Centennial Secondary School
Secondary: Public
15.93 km

