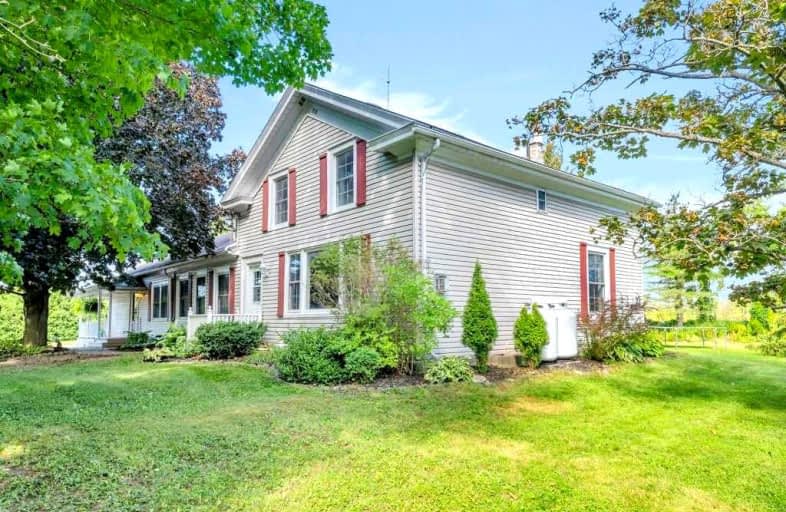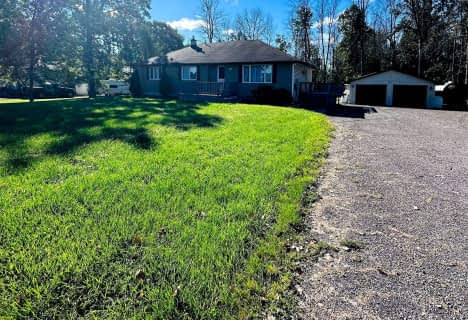Sold on Nov 11, 2022
Note: Property is not currently for sale or for rent.

-
Type: Detached
-
Style: 1 1/2 Storey
-
Size: 2500 sqft
-
Lot Size: 184 x 221.61 Feet
-
Age: 100+ years
-
Taxes: $3,144 per year
-
Days on Site: 64 Days
-
Added: Sep 08, 2022 (2 months on market)
-
Updated:
-
Last Checked: 2 months ago
-
MLS®#: X5755978
-
Listed By: Royal lepage proalliance realty, brokerage
Original Character And Charm Throughout This 2,635 Sq. Ft. Gem Located Minutes To 401 And Town Amenities. Enjoy Easy Country Living In This Lovely Farm Home Offering An Abundance Of Modern Updates. Practical Family Design With The Classic Kitchen Finishings Open To The Spacious Living Room With Propane Stove. Large Sun Filled Dining And Family Room Offering A Second Cozy Fireplace. Main Floor Primary Bedroom/In-Law Option If Desired. 3 Great Bedrooms On The Upper Level.
Extras
Upstairs Also Contributes A 110 Sq Ft Bonus Room. Sunroom Overlooks The Private Treelined Rear Yard With Salt Water Pool, Hot Tub And Ample Space To Relax And Play. Detached 2.5 Car Garage, Shop & Original Drive Shed Provides Great Storage
Property Details
Facts for 1271 Airport Parkway, Tyendinaga
Status
Days on Market: 64
Last Status: Sold
Sold Date: Nov 11, 2022
Closed Date: Mar 02, 2023
Expiry Date: Dec 31, 2022
Sold Price: $675,000
Unavailable Date: Dec 31, 2022
Input Date: Sep 08, 2022
Prior LSC: Sold
Property
Status: Sale
Property Type: Detached
Style: 1 1/2 Storey
Size (sq ft): 2500
Age: 100+
Area: Tyendinaga
Availability Date: Flexible
Inside
Bedrooms: 4
Bathrooms: 2
Kitchens: 1
Rooms: 12
Den/Family Room: Yes
Air Conditioning: Central Air
Fireplace: Yes
Laundry Level: Main
Central Vacuum: N
Washrooms: 2
Building
Basement: Part Fin
Basement 2: Unfinished
Heat Type: Forced Air
Heat Source: Propane
Exterior: Vinyl Siding
Water Supply: Well
Special Designation: Unknown
Parking
Driveway: Private
Garage Spaces: 2
Garage Type: Detached
Covered Parking Spaces: 8
Total Parking Spaces: 10
Fees
Tax Year: 2022
Tax Legal Description: Pt Lt 1 Con 1 Tyendinaga Pt 1 & 2 21R10123;(Cont)
Taxes: $3,144
Land
Cross Street: Between Shannonville
Municipality District: Tyendinaga
Fronting On: North
Parcel Number: 405550111
Pool: Abv Grnd
Sewer: Septic
Lot Depth: 221.61 Feet
Lot Frontage: 184 Feet
Acres: .50-1.99
Zoning: Rr
Additional Media
- Virtual Tour: https://unbranded.youriguide.com/mumqo_1271_airport_pkwy_shannonville_on/
Rooms
Room details for 1271 Airport Parkway, Tyendinaga
| Type | Dimensions | Description |
|---|---|---|
| Kitchen Main | 3.84 x 6.96 | |
| Dining Main | 5.38 x 4.60 | |
| Living Main | 4.42 x 6.88 | Fireplace |
| Family Main | 5.59 x 4.52 | Fireplace |
| Sunroom Main | 2.06 x 7.67 | |
| Br Main | 6.96 x 4.04 | |
| 2nd Br 2nd | 4.19 x 3.63 | |
| 3rd Br 2nd | 3.17 x 3.30 | |
| 4th Br 2nd | 3.23 x 3.30 | |
| Bathroom 2nd | - | 2 Pc Bath |
| Bathroom Main | - | 4 Pc Bath |
| XXXXXXXX | XXX XX, XXXX |
XXXX XXX XXXX |
$XXX,XXX |
| XXX XX, XXXX |
XXXXXX XXX XXXX |
$XXX,XXX | |
| XXXXXXXX | XXX XX, XXXX |
XXXXXXX XXX XXXX |
|
| XXX XX, XXXX |
XXXXXX XXX XXXX |
$XXX,XXX |
| XXXXXXXX XXXX | XXX XX, XXXX | $675,000 XXX XXXX |
| XXXXXXXX XXXXXX | XXX XX, XXXX | $675,000 XXX XXXX |
| XXXXXXXX XXXXXXX | XXX XX, XXXX | XXX XXXX |
| XXXXXXXX XXXXXX | XXX XX, XXXX | $424,900 XXX XXXX |

St Mary Catholic School
Elementary: CatholicSophiasburgh Central Public School
Elementary: PublicQueen Elizabeth Public School
Elementary: PublicSt Joseph Catholic School
Elementary: CatholicTyendinaga Public School
Elementary: PublicHarry J Clarke Public School
Elementary: PublicSir James Whitney School for the Deaf
Secondary: ProvincialNicholson Catholic College
Secondary: CatholicQuinte Secondary School
Secondary: PublicMoira Secondary School
Secondary: PublicSt Theresa Catholic Secondary School
Secondary: CatholicCentennial Secondary School
Secondary: Public- 3 bath
- 5 bed
436 Lazier Road, Tyendinaga, Ontario • K0K 3A0 • Tyendinaga



