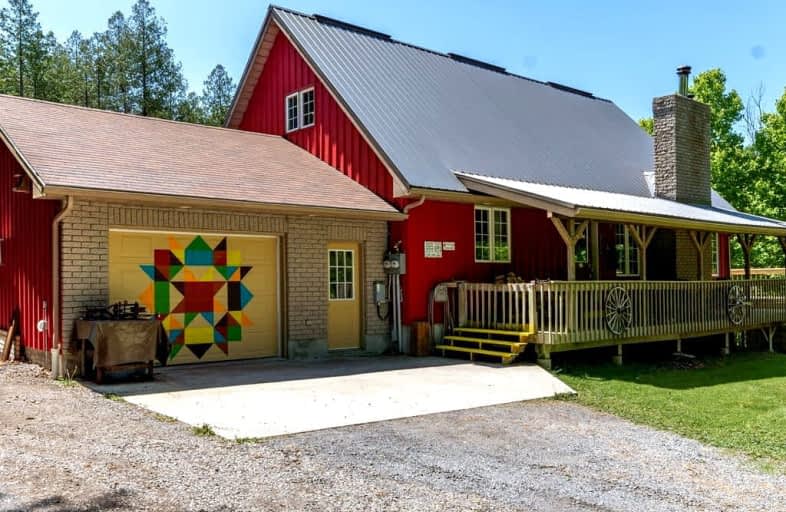Sold on Aug 26, 2023
Note: Property is not currently for sale or for rent.

-
Type: Detached
-
Style: 1 1/2 Storey
-
Size: 1500 sqft
-
Lot Size: 267.47 x 0 Feet
-
Age: 16-30 years
-
Taxes: $3,543 per year
-
Days on Site: 57 Days
-
Added: Jun 30, 2023 (1 month on market)
-
Updated:
-
Last Checked: 3 months ago
-
MLS®#: X6628804
-
Listed By: Royal lepage proalliance realty
Welcome to 14 Smith Road. This custom Board and Batten home sits on 1.38 acres. A beautifully wooded property that offers ample room to explore, only 20 mins to Belleville. With vaulted ceilings, exposed beams and hardwood floors throughout. On the main level you will find a sweet and cozy open-concept bungalow, complete with 2 bedrooms, a 4pc bath, main floor laundry and a toasty woodstove. The second level features a loft overlooking the main living area as well as the primary bedroom with ensuite. The family room downstairs has large windows to allow lots of light and a 2 pce bath. you will also find a utility and storage room that can be accessed from the fully insulated double car garage. This treed lot offers you the peace and serenity of a country lot. Sit on the front deck or the back sunroom and watch the wildlife. The 18x14 cedar shed in the back can be used for storage or make it a workshop.
Property Details
Facts for 14 Smith Street, Tyendinaga
Status
Days on Market: 57
Last Status: Sold
Sold Date: Aug 26, 2023
Closed Date: Oct 16, 2023
Expiry Date: Nov 15, 2023
Sold Price: $710,000
Unavailable Date: Aug 28, 2023
Input Date: Jun 30, 2023
Property
Status: Sale
Property Type: Detached
Style: 1 1/2 Storey
Size (sq ft): 1500
Age: 16-30
Area: Tyendinaga
Availability Date: Flexible
Assessment Amount: $293,000
Assessment Year: 2023
Inside
Bedrooms: 3
Bathrooms: 3
Kitchens: 1
Rooms: 7
Den/Family Room: No
Air Conditioning: Central Air
Fireplace: Yes
Laundry Level: Main
Washrooms: 3
Utilities
Electricity: Yes
Cable: No
Telephone: Available
Building
Basement: Full
Basement 2: Part Fin
Heat Type: Forced Air
Heat Source: Propane
Exterior: Board/Batten
Exterior: Brick
UFFI: No
Water Supply: Well
Special Designation: Unknown
Other Structures: Garden Shed
Retirement: N
Parking
Driveway: Pvt Double
Garage Spaces: 1
Garage Type: Attached
Covered Parking Spaces: 8
Total Parking Spaces: 9
Fees
Tax Year: 2022
Tax Legal Description: PT LT 8 CON 9 TYENDINAGA PT 1 21R12240; TYENDINAGA
Taxes: $3,543
Highlights
Feature: Grnbelt/Cons
Feature: School Bus Route
Feature: Wooded/Treed
Land
Cross Street: Moneymore Road & Smi
Municipality District: Tyendinaga
Fronting On: South
Parcel Number: 405640064
Pool: None
Sewer: Septic
Lot Frontage: 267.47 Feet
Lot Irregularities: As Per Geowarehouse
Acres: .50-1.99
Zoning: EP & RR2
Rooms
Room details for 14 Smith Street, Tyendinaga
| Type | Dimensions | Description |
|---|---|---|
| Living Main | 4.88 x 6.05 | |
| Dining Main | 3.25 x 3.20 | Balcony |
| Kitchen Main | 3.25 x 3.71 | |
| 2nd Br Main | 3.76 x 3.15 | |
| 3rd Br Main | 3.58 x 4.22 | |
| Prim Bdrm 2nd | 3.86 x 4.90 | |
| Loft 2nd | 4.04 x 5.87 | |
| Rec Lower | 8.10 x 6.22 | |
| Other Lower | 3.84 x 4.75 | |
| Other Lower | 3.63 x 4.42 |
| XXXXXXXX | XXX XX, XXXX |
XXXXXX XXX XXXX |
$XXX,XXX |
| XXXXXXXX | XXX XX, XXXX |
XXXXXXX XXX XXXX |
|
| XXX XX, XXXX |
XXXXXX XXX XXXX |
$XXX,XXX |
| XXXXXXXX XXXXXX | XXX XX, XXXX | $720,000 XXX XXXX |
| XXXXXXXX XXXXXXX | XXX XX, XXXX | XXX XXXX |
| XXXXXXXX XXXXXX | XXX XX, XXXX | $750,000 XXX XXXX |
Car-Dependent
- Almost all errands require a car.

École élémentaire publique L'Héritage
Elementary: PublicChar-Lan Intermediate School
Elementary: PublicSt Peter's School
Elementary: CatholicHoly Trinity Catholic Elementary School
Elementary: CatholicÉcole élémentaire catholique de l'Ange-Gardien
Elementary: CatholicWilliamstown Public School
Elementary: PublicÉcole secondaire publique L'Héritage
Secondary: PublicCharlottenburgh and Lancaster District High School
Secondary: PublicSt Lawrence Secondary School
Secondary: PublicÉcole secondaire catholique La Citadelle
Secondary: CatholicHoly Trinity Catholic Secondary School
Secondary: CatholicCornwall Collegiate and Vocational School
Secondary: Public

