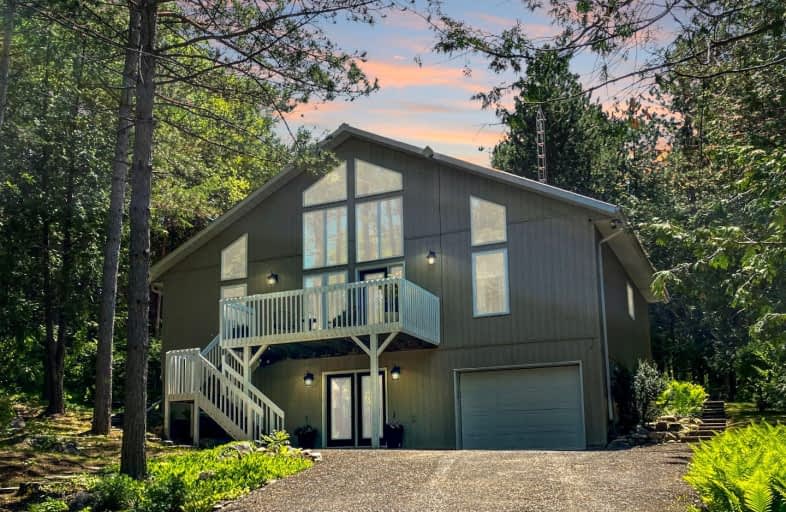Car-Dependent
- Almost all errands require a car.
0
/100
Somewhat Bikeable
- Almost all errands require a car.
21
/100

St Mary Catholic School
Elementary: Catholic
8.18 km
St Carthagh Catholic School
Elementary: Catholic
13.48 km
Foxboro Public School
Elementary: Public
16.21 km
Tyendinaga Public School
Elementary: Public
15.61 km
Tweed Elementary School
Elementary: Public
13.10 km
Harmony Public School
Elementary: Public
14.89 km
Nicholson Catholic College
Secondary: Catholic
22.25 km
Centre Hastings Secondary School
Secondary: Public
21.32 km
Quinte Secondary School
Secondary: Public
21.76 km
Moira Secondary School
Secondary: Public
20.77 km
St Theresa Catholic Secondary School
Secondary: Catholic
19.92 km
Centennial Secondary School
Secondary: Public
24.07 km
-
Tweed Playground
River St (River & Mary), Tweed ON 13.01km -
Thurlow Dog Park
Farnham Rd, Belleville ON 18.61km -
Belleville Parks Svc Bldg
259 N Park St, Belleville ON K8P 2Z1 20.27km
-
BMO Bank of Montreal
225 Victoria St N, Tweed ON K0K 3J0 13.26km -
CIBC
256 Victoria St N, Tweed ON K0K 3J0 13.31km -
CIBC Cash Dispenser
311 Cannifton Rd, Belleville ON K8N 4V8 20.17km


