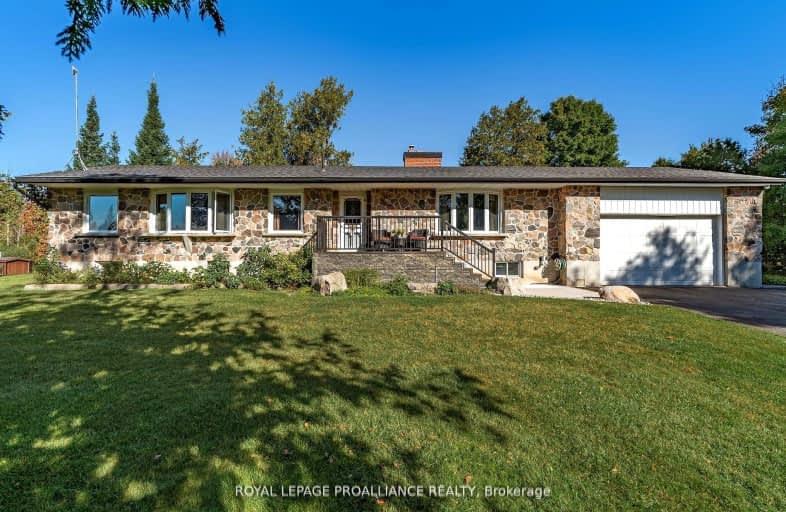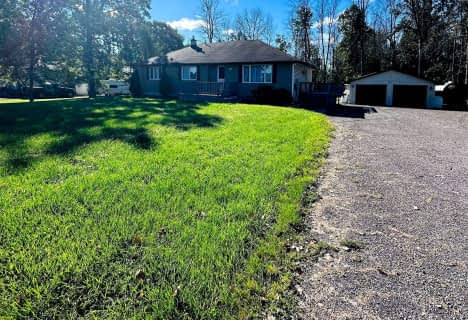Car-Dependent
- Almost all errands require a car.
0
/100
Somewhat Bikeable
- Most errands require a car.
27
/100

St Mary Catholic School
Elementary: Catholic
7.68 km
Queen Elizabeth Public School
Elementary: Public
11.93 km
St Joseph Catholic School
Elementary: Catholic
11.29 km
Tyendinaga Public School
Elementary: Public
2.95 km
Harmony Public School
Elementary: Public
9.59 km
Harry J Clarke Public School
Elementary: Public
10.72 km
Sir James Whitney School for the Deaf
Secondary: Provincial
15.33 km
Nicholson Catholic College
Secondary: Catholic
12.68 km
Quinte Secondary School
Secondary: Public
12.78 km
Moira Secondary School
Secondary: Public
10.36 km
St Theresa Catholic Secondary School
Secondary: Catholic
11.15 km
Centennial Secondary School
Secondary: Public
14.91 km
-
Township Park
55 Old Kingston Rd, Belleville ON 9.72km -
Stanley Park
Edgehill Rd, Belleville ON K8N 2L1 10.19km -
Stanley Parkette & Trail
32 Stanley Park Dr, Belleville ON 10.44km
-
CIBC
470 Dundas St E (Bayview Mall), Belleville ON K8N 1G1 11km -
BMO Bank of Montreal
470 Dundas St E, Belleville ON K8N 1G1 11.14km -
President's Choice Financial Pavilion and ATM
400 Dundas St E, Belleville ON K8N 1E8 11.45km



