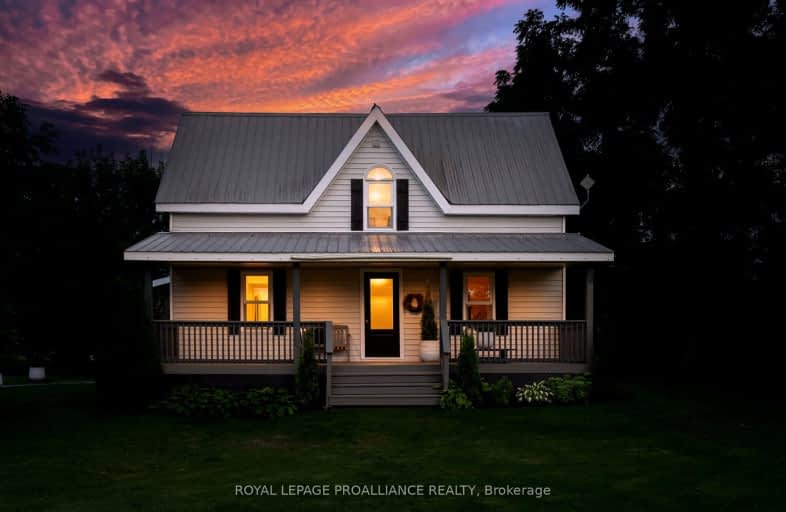
Video Tour
Car-Dependent
- Almost all errands require a car.
1
/100
Somewhat Bikeable
- Most errands require a car.
27
/100

St Mary Catholic School
Elementary: Catholic
9.43 km
Holy Name of Mary Catholic School
Elementary: Catholic
9.78 km
Queen Elizabeth Public School
Elementary: Public
10.80 km
St Joseph Catholic School
Elementary: Catholic
10.15 km
Tyendinaga Public School
Elementary: Public
1.31 km
Harry J Clarke Public School
Elementary: Public
9.64 km
Sir James Whitney School for the Deaf
Secondary: Provincial
14.33 km
Nicholson Catholic College
Secondary: Catholic
11.74 km
Quinte Secondary School
Secondary: Public
12.01 km
Moira Secondary School
Secondary: Public
9.27 km
St Theresa Catholic Secondary School
Secondary: Catholic
10.55 km
Centennial Secondary School
Secondary: Public
13.98 km
-
Township Park
55 Old Kingston Rd, Belleville ON 8.31km -
Stanley Park
Edgehill Rd, Belleville ON K8N 2L1 9.13km -
Stanley Parkette & Trail
32 Stanley Park Dr, Belleville ON 9.29km
-
CIBC
470 Dundas St E (Bayview Mall), Belleville ON K8N 1G1 9.82km -
BMO Bank of Montreal
470 Dundas St E, Belleville ON K8N 1G1 9.95km -
President's Choice Financial Pavilion and ATM
400 Dundas St E, Belleville ON K8N 1E8 10.28km


