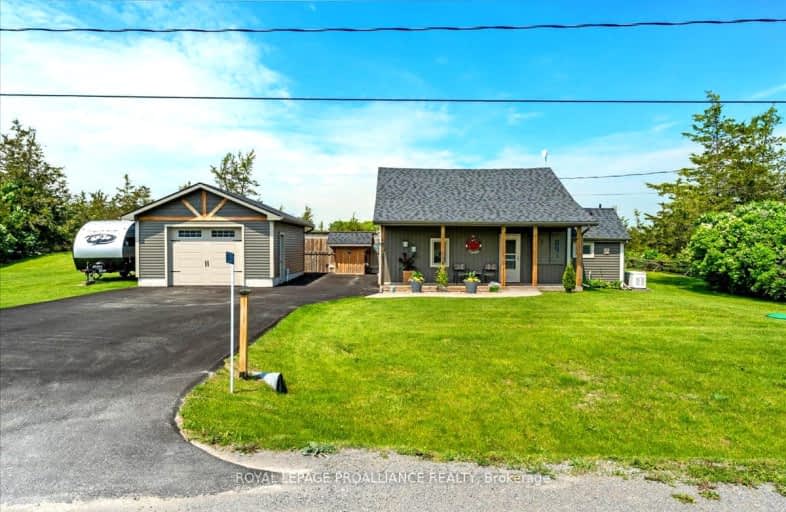Car-Dependent
- Almost all errands require a car.
0
/100
Somewhat Bikeable
- Most errands require a car.
27
/100

St Mary Catholic School
Elementary: Catholic
8.23 km
Holy Name of Mary Catholic School
Elementary: Catholic
10.53 km
Deseronto Public School
Elementary: Public
14.65 km
Selby Public School
Elementary: Public
10.66 km
J J O'Neill Catholic School
Elementary: Catholic
14.90 km
Tyendinaga Public School
Elementary: Public
14.66 km
Gateway Community Education Centre
Secondary: Public
14.88 km
Nicholson Catholic College
Secondary: Catholic
26.89 km
Quinte Secondary School
Secondary: Public
27.02 km
Moira Secondary School
Secondary: Public
24.49 km
St Theresa Catholic Secondary School
Secondary: Catholic
25.38 km
Napanee District Secondary School
Secondary: Public
15.03 km
-
Selby School Park
Roblin ON 6.63km -
Richmond Park
RR 6, Napanee ON K7R 3L1 13.41km -
Memorial Park
York Rd (btw Wyman & Old York), Tyendinaga ON K0K 2N0 14.42km
-
CIBC
450 Centre St N, Napanee ON K7R 1P8 14.23km -
HSBC ATM
445 Centre St N, Napanee ON K7R 3S4 14.28km -
Scotiabank
35 Alkenbrack St (Centre & Alkenbrack), Napanee ON K7R 4C4 14.37km


