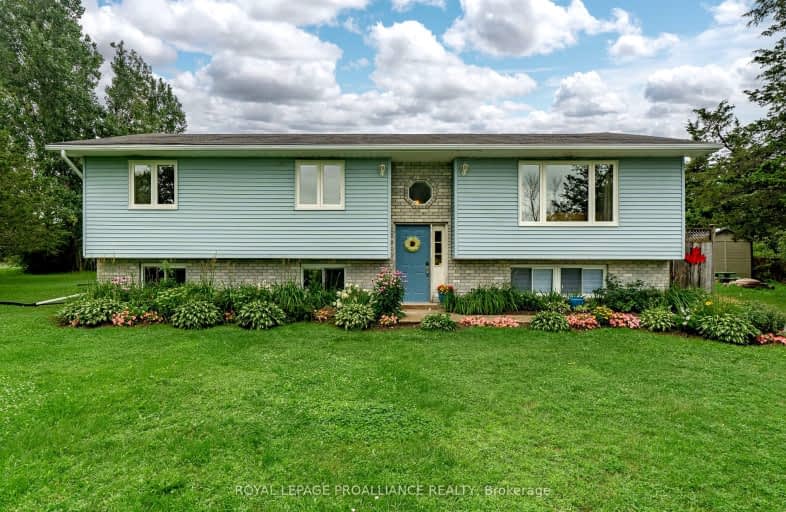Car-Dependent
- Almost all errands require a car.
0
/100
Somewhat Bikeable
- Almost all errands require a car.
23
/100

St Mary Catholic School
Elementary: Catholic
10.52 km
Holy Name of Mary Catholic School
Elementary: Catholic
7.08 km
Sophiasburgh Central Public School
Elementary: Public
11.80 km
St Joseph Catholic School
Elementary: Catholic
11.79 km
Tyendinaga Public School
Elementary: Public
2.02 km
Harry J Clarke Public School
Elementary: Public
11.39 km
Sir James Whitney School for the Deaf
Secondary: Provincial
16.01 km
Nicholson Catholic College
Secondary: Catholic
13.59 km
Quinte Secondary School
Secondary: Public
14.08 km
Moira Secondary School
Secondary: Public
11.03 km
St Theresa Catholic Secondary School
Secondary: Catholic
12.87 km
Centennial Secondary School
Secondary: Public
15.78 km
-
Memorial Park
York Rd (btw Wyman & Old York), Tyendinaga ON K0K 2N0 8.8km -
Township Park
55 Old Kingston Rd, Belleville ON 9.59km -
Massassauga Point Conservation Area
Massassauga Rd, Prince Edward ON 10.52km
-
CIBC
470 Dundas St E (Bayview Mall), Belleville ON K8N 1G1 11.4km -
BMO Bank of Montreal
470 Dundas St E, Belleville ON K8N 1G1 11.51km -
President's Choice Financial Pavilion and ATM
400 Dundas St E, Belleville ON K8N 1E8 11.86km




