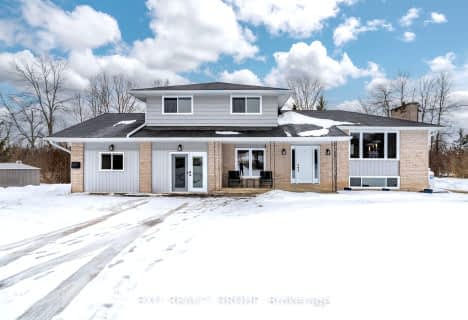
St Mary Catholic School
Elementary: Catholic
4.76 km
Holy Name of Mary Catholic School
Elementary: Catholic
6.46 km
Deseronto Public School
Elementary: Public
13.55 km
Sophiasburgh Central Public School
Elementary: Public
18.98 km
Selby Public School
Elementary: Public
15.97 km
Tyendinaga Public School
Elementary: Public
7.60 km
Gateway Community Education Centre
Secondary: Public
18.07 km
Nicholson Catholic College
Secondary: Catholic
19.90 km
Quinte Secondary School
Secondary: Public
20.08 km
Moira Secondary School
Secondary: Public
17.46 km
St Theresa Catholic Secondary School
Secondary: Catholic
18.50 km
Napanee District Secondary School
Secondary: Public
17.91 km

