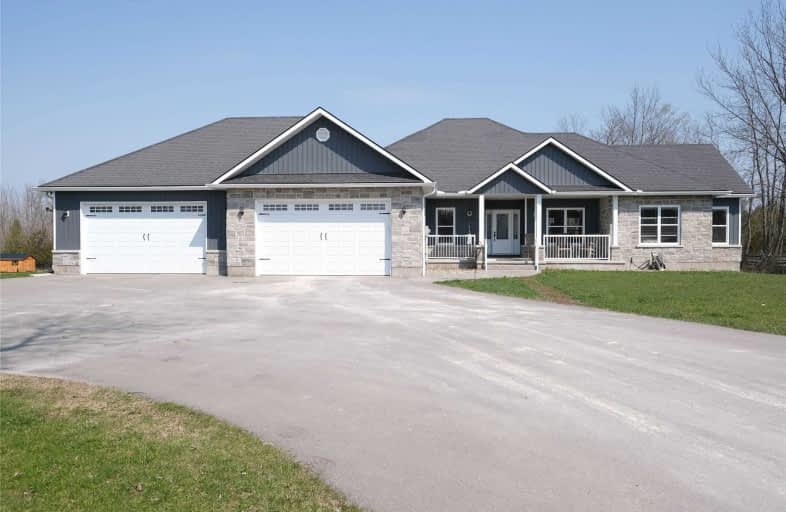Sold on Jun 22, 2021
Note: Property is not currently for sale or for rent.

-
Type: Detached
-
Style: Bungalow
-
Size: 2000 sqft
-
Lot Size: 268.31 x 512.68 Feet
-
Age: 6-15 years
-
Taxes: $4,821 per year
-
Days on Site: 8 Days
-
Added: Jun 14, 2021 (1 week on market)
-
Updated:
-
Last Checked: 3 months ago
-
MLS®#: X5274829
-
Listed By: Royal lepage proalliance realty, brokerage
Custom Built Home On 3+ Acres. Insulated, Heated 6 Car Garage. Stampcrete Walkway Leads To The Covered Front Porch. Open Concept Floor Plan With Walkout To Back Covered Deck. Kitchen Features Double Wall Oven, Range Hood, Pantry And Breakfast Bar. Primary Bedroom With Walk In Closet, Ensuite And Walkout. Step Out And Into Your Hot Tub! Finished Lower Level Provides Recreation Lounging And An Impressive Bar To Gather Around. Rural Living At Its Best!
Extras
Inc: Hwt, Softener, Uv Light, Iron System, Battery Back Up, D/W, Double Wall Oven & Stove, Sound System And Speakers, Garage Heater, Racks (As Indicated). Door Openers/Remotes, Lorax Camera (No Main Hard Drive) Hot Tub.
Property Details
Facts for 3875 Harmony Road, Tyendinaga
Status
Days on Market: 8
Last Status: Sold
Sold Date: Jun 22, 2021
Closed Date: Aug 31, 2021
Expiry Date: Sep 14, 2021
Sold Price: $815,000
Unavailable Date: Jun 21, 2021
Input Date: Jun 15, 2021
Prior LSC: Sold
Property
Status: Sale
Property Type: Detached
Style: Bungalow
Size (sq ft): 2000
Age: 6-15
Area: Tyendinaga
Availability Date: Flexible
Assessment Amount: $408,000
Assessment Year: 2021
Inside
Bedrooms: 3
Bedrooms Plus: 1
Bathrooms: 3
Kitchens: 1
Rooms: 8
Den/Family Room: No
Air Conditioning: Central Air
Fireplace: No
Laundry Level: Main
Washrooms: 3
Building
Basement: Finished
Basement 2: Full
Heat Type: Forced Air
Heat Source: Propane
Exterior: Stone
Exterior: Vinyl Siding
UFFI: No
Water Supply Type: Dug Well
Water Supply: Well
Physically Handicapped-Equipped: N
Special Designation: Unknown
Retirement: N
Parking
Driveway: Pvt Double
Garage Spaces: 6
Garage Type: Attached
Covered Parking Spaces: 10
Total Parking Spaces: 16
Fees
Tax Year: 2021
Tax Legal Description: Ptlt 19 Con 5 Tyendinaga Pt 2 Irreg 21R23277
Taxes: $4,821
Highlights
Feature: Place Of Wor
Feature: School
Feature: School Bus Route
Land
Cross Street: Shannonville And Har
Municipality District: Tyendinaga
Fronting On: North
Parcel Number: 405590115
Pool: None
Sewer: Septic
Lot Depth: 512.68 Feet
Lot Frontage: 268.31 Feet
Acres: 2-4.99
Zoning: Residential
Rooms
Room details for 3875 Harmony Road, Tyendinaga
| Type | Dimensions | Description |
|---|---|---|
| Kitchen Main | 3.81 x 4.34 | Double Sink |
| Dining Main | 4.65 x 3.25 | |
| Breakfast Main | 3.05 x 3.25 | |
| Great Rm Main | 5.18 x 5.59 | W/O To Deck |
| Laundry Main | 1.85 x 3.28 | |
| Master Main | 4.57 x 4.57 | 4 Pc Ensuite, W/I Closet |
| 2nd Br Main | 3.68 x 3.48 | |
| 3rd Br Main | 3.35 x 3.66 | |
| 4th Br Bsmt | 3.91 x 3.48 | |
| Games Bsmt | 4.22 x 4.27 | |
| Rec Bsmt | 8.64 x 11.48 | |
| Office Bsmt | 3.23 x 4.24 |
| XXXXXXXX | XXX XX, XXXX |
XXXX XXX XXXX |
$XXX,XXX |
| XXX XX, XXXX |
XXXXXX XXX XXXX |
$XXX,XXX |
| XXXXXXXX XXXX | XXX XX, XXXX | $815,000 XXX XXXX |
| XXXXXXXX XXXXXX | XXX XX, XXXX | $799,900 XXX XXXX |

St Mary Catholic School
Elementary: CatholicHoly Name of Mary Catholic School
Elementary: CatholicDeseronto Public School
Elementary: PublicSophiasburgh Central Public School
Elementary: PublicTyendinaga Public School
Elementary: PublicHarmony Public School
Elementary: PublicNicholson Catholic College
Secondary: CatholicQuinte Secondary School
Secondary: PublicMoira Secondary School
Secondary: PublicSt Theresa Catholic Secondary School
Secondary: CatholicCentennial Secondary School
Secondary: PublicNapanee District Secondary School
Secondary: Public

