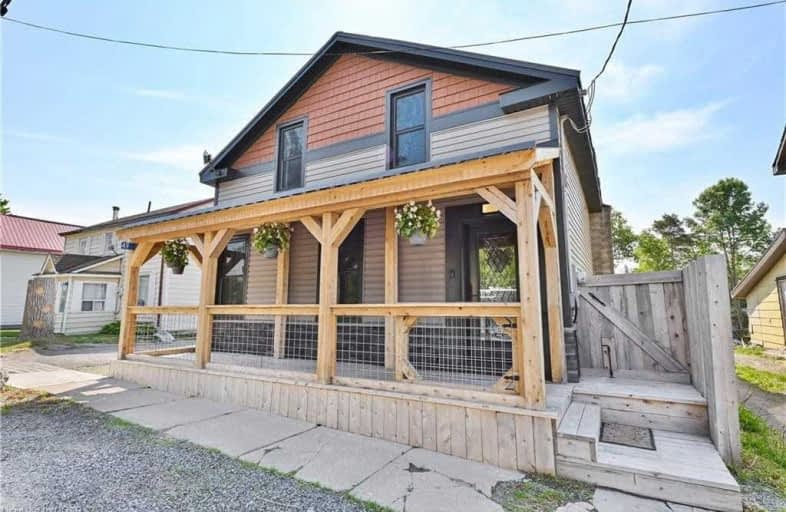Sold on Jun 19, 2021
Note: Property is not currently for sale or for rent.

-
Type: Duplex
-
Style: 1 1/2 Storey
-
Size: 1500 sqft
-
Lot Size: 31 x 86.6 Feet
-
Age: No Data
-
Taxes: $1,628 per year
-
Days on Site: 4 Days
-
Added: Jun 15, 2021 (4 days on market)
-
Updated:
-
Last Checked: 3 months ago
-
MLS®#: X5278535
-
Listed By: Royal lepage proalliance realty, brokerage
Updated Electrical Breaker Panel, Newer Propane Furnace & Central Air. Main Floor Open Floor Plan Kitchen, Dining & Living. Fabulous White Kitchen With Marble Pattern Countertops & Butcher Block On Detached Island. Additional Flex Room To The Rear Could Accommodate A Third Bedroom If Desired, Currently Occupied As An Office. Main Floor Bath & Laundry. Upper Level Offers 2 Bedrooms, One With ++ Walk-In Closet, Could Be A Great Nursery & The Other With Ensuite.
Extras
**Interboard Listing: Quinte & District Association Of Realtors Inc**Exterior Offers Metal Roof, Added Insulation, Updated Siding, High Quality Windows & Front Door In Trending Black. Fully Fenced Yard & Private Bunkie.
Property Details
Facts for 49 Queen Street, Tyendinaga
Status
Days on Market: 4
Last Status: Sold
Sold Date: Jun 19, 2021
Closed Date: Aug 18, 2021
Expiry Date: Sep 30, 2021
Sold Price: $299,901
Unavailable Date: Jun 19, 2021
Input Date: Jun 18, 2021
Prior LSC: Listing with no contract changes
Property
Status: Sale
Property Type: Duplex
Style: 1 1/2 Storey
Size (sq ft): 1500
Area: Tyendinaga
Availability Date: Flexible
Inside
Bedrooms: 2
Bathrooms: 2
Kitchens: 1
Rooms: 9
Den/Family Room: No
Air Conditioning: Central Air
Fireplace: Yes
Laundry Level: Main
Central Vacuum: N
Washrooms: 2
Building
Basement: Crawl Space
Heat Type: Forced Air
Heat Source: Propane
Exterior: Vinyl Siding
Water Supply: Municipal
Physically Handicapped-Equipped: N
Special Designation: Unknown
Parking
Driveway: Other
Garage Type: Other
Fees
Tax Year: 2020
Tax Legal Description: Pt Lt 4 Se/S Queen St Pl Govshannonville (Con't)
Taxes: $1,628
Highlights
Feature: Clear View
Feature: Lake/Pond
Feature: Rec Centre
Land
Cross Street: From York, Turn On Q
Municipality District: Tyendinaga
Fronting On: South
Parcel Number: 405520058
Pool: None
Sewer: Tank
Lot Depth: 86.6 Feet
Lot Frontage: 31 Feet
Acres: < .50
Zoning: Res
Rooms
Room details for 49 Queen Street, Tyendinaga
| Type | Dimensions | Description |
|---|---|---|
| Foyer Main | 1.52 x 3.05 | |
| Kitchen Main | 4.65 x 6.71 | Eat-In Kitchen |
| Living Main | 3.96 x 4.29 | |
| Other Main | 2.44 x 3.05 | |
| Br 2nd | 3.35 x 4.09 | |
| 2nd Br 2nd | 4.65 x 6.71 | 3 Pc Ensuite |
| XXXXXXXX | XXX XX, XXXX |
XXXX XXX XXXX |
$XXX,XXX |
| XXX XX, XXXX |
XXXXXX XXX XXXX |
$XXX,XXX |
| XXXXXXXX XXXX | XXX XX, XXXX | $299,901 XXX XXXX |
| XXXXXXXX XXXXXX | XXX XX, XXXX | $299,900 XXX XXXX |

St Mary Catholic School
Elementary: CatholicHoly Name of Mary Catholic School
Elementary: CatholicSophiasburgh Central Public School
Elementary: PublicSt Joseph Catholic School
Elementary: CatholicTyendinaga Public School
Elementary: PublicHarry J Clarke Public School
Elementary: PublicSir James Whitney School for the Deaf
Secondary: ProvincialNicholson Catholic College
Secondary: CatholicQuinte Secondary School
Secondary: PublicMoira Secondary School
Secondary: PublicSt Theresa Catholic Secondary School
Secondary: CatholicCentennial Secondary School
Secondary: Public

