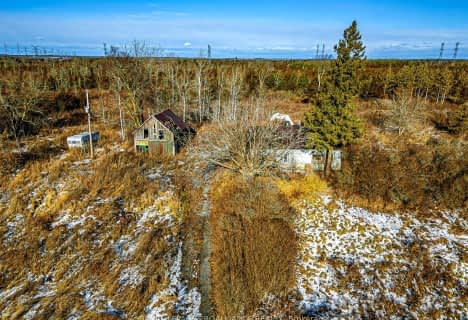Car-Dependent
- Almost all errands require a car.
Somewhat Bikeable
- Most errands require a car.

St Mary Catholic School
Elementary: CatholicHoly Name of Mary Catholic School
Elementary: CatholicDeseronto Public School
Elementary: PublicSelby Public School
Elementary: PublicJ J O'Neill Catholic School
Elementary: CatholicTyendinaga Public School
Elementary: PublicGateway Community Education Centre
Secondary: PublicNicholson Catholic College
Secondary: CatholicPrince Edward Collegiate Institute
Secondary: PublicMoira Secondary School
Secondary: PublicSt Theresa Catholic Secondary School
Secondary: CatholicNapanee District Secondary School
Secondary: Public-
Shoeless Joe’s Sports Grill - Napanee
17 McPherson Drive, Napanee, ON K7R 3L1 12.42km -
Loaf & Ale
25 Dundas Street E, Napanee, ON K7R 1H5 14km -
The Royal Coachman
8087 County Road 2, Greater Napanee, ON K7R 3K6 16.23km
-
Magnolias on Main
370 Main Street, Deseronto, ON K0K 1X0 8.38km -
Tim Hortons
478 Centre Street N., Napanee, ON K7R 1P8 12.99km -
Coffee Cravings
86 John St, Greater Napanee, ON K7R 1R2 14.04km
-
Planet Fitness
450 Centre Street N, Napanee, ON K7R 1P8 12.94km -
GoodLife Fitness
390 North Front Street, Belleville Quinte Mall, Belleville, ON K8P 3E1 23.04km -
Planet Fitness
199 Bell Boulevard, Belleville, ON K8P 5B8 23.18km
-
Jamie & Jaclyn's No Frills
450 Centre Street N, Napanee, ON K7R 1P8 12.98km -
GRAY'S I.D.A. PHARMACY
18 Dundas Street W, Napanee, ON K7R 1Z4 13.9km -
Walace's Drug Store
27 Dundas Street E, Greater Napanee, ON K7R 1H5 14km
-
Pizza Pizza
117 Belleville Rd, Deseronto, ON K0K 1X0 2.68km -
The Gallery Cafe
386 Highway 49, Deseronto, ON K0K 1X0 6.16km -
Cubby's Chip Truck
24 Ferry Lane, Deseronto, ON K0K 1X0 8.12km
-
Dollarama - Wal-Mart Centre
264 Millennium Pkwy, Belleville, ON K8N 4Z5 22.25km -
Quinte Mall
390 N Front Street, Belleville, ON K8P 3E1 22.94km -
Walmart
89 Jim Kimmett Boulevard, Napanee, ON K7R 3L1 12.57km
-
Metro
35 Alkenbrack Street, Napanee, ON K7R 4C4 12.96km -
Jamie & Jaclyn's No Frills
450 Centre Street N, Napanee, ON K7R 1P8 12.98km -
Country Traditions Frozen Foods
112 Industrial Boulevard, Napanee, ON K7R 13.64km
-
Liquor Control Board of Ontario
2 Lake Street, Picton, ON K0K 2T0 27.05km -
LCBO
30 Ottawa Street, Havelock, ON K0L 1Z0 64.28km
-
Speedway Gas
939 Highway 49, Marysville, ON K0K 2T0 3.49km -
Mohawk Duty Free
777B Highway 49, Deseronto, ON K0K 1X0 4.38km -
Haven Home Heating & Air Conditioning
2495 Princess Street, Kingston, ON K7M 3G1 44.49km
-
Galaxy Cinemas Belleville
160 Bell Boulevard, Belleville, ON K8P 5L2 22.97km -
Belleville Cineplex
321 Front Street, Belleville, ON K8N 2Z9 23.2km -
Regent Theatre Foundation
226 Picton Main Street, Picton, ON K0K 2T0 26.5km
-
Lennox & Addington County Public Library Office
97 Thomas Street E, Napanee, ON K7R 4B9 14.01km -
Lennox & Addington County Public Library Office
25 River Road, Napanee, ON K7R 3S6 14.1km -
County of Prince Edward Public Library, Picton Branch
208 Main Street, Picton, ON K0K 2T0 26.51km
-
Lennox & Addington County General Hospital
8 Richmond Park Drive, Napanee, ON K7R 2Z4 12.74km -
Quinte Health Care Belleville General Hospital
265 Dundas Street E, Belleville, ON K8N 5A9 21.15km -
Prince Edward County Memorial Hospital
403 Picton Main Street, Picton, ON K0K 2T0 25.58km
-
Memorial Park
York Rd (btw Wyman & Old York), Tyendinaga ON K0K 2N0 6.12km -
Selby School Park
Roblin ON 11.84km -
Richmond Park
RR 6, Napanee ON K7R 3L1 11.95km
-
CIBC
346 Main St, Deseronto ON K0K 1X0 8.36km -
Cibc ATM
346 Main St, Deseronto ON K0K 1X0 8.37km -
BMO Bank of Montreal
Bell Blvd (Bell Blvd & Sidney St), Belleville ON 12.44km


