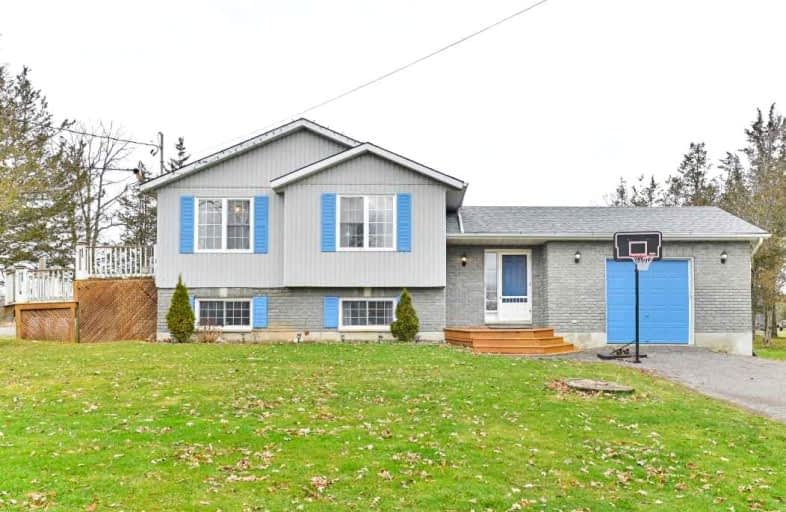
St Mary Catholic School
Elementary: Catholic
10.23 km
Holy Name of Mary Catholic School
Elementary: Catholic
5.45 km
Deseronto Public School
Elementary: Public
12.49 km
Sophiasburgh Central Public School
Elementary: Public
12.24 km
Tyendinaga Public School
Elementary: Public
3.31 km
Harry J Clarke Public School
Elementary: Public
13.01 km
Sir James Whitney School for the Deaf
Secondary: Provincial
17.61 km
Nicholson Catholic College
Secondary: Catholic
15.21 km
Quinte Secondary School
Secondary: Public
15.70 km
Moira Secondary School
Secondary: Public
12.65 km
St Theresa Catholic Secondary School
Secondary: Catholic
14.49 km
Centennial Secondary School
Secondary: Public
17.39 km



