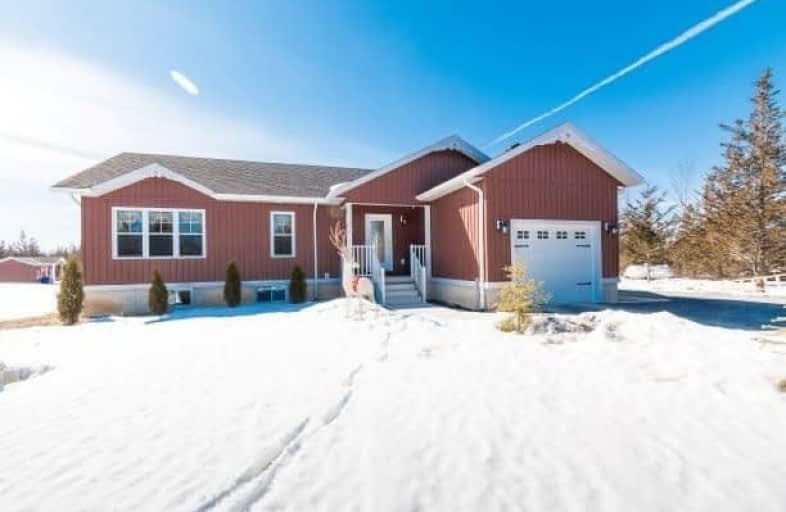Sold on Mar 20, 2021
Note: Property is not currently for sale or for rent.

-
Type: Detached
-
Style: Bungalow
-
Lot Size: 200 x 286.3 Feet
-
Age: No Data
-
Taxes: $3,025 per year
-
Days on Site: 9 Days
-
Added: Mar 10, 2021 (1 week on market)
-
Updated:
-
Last Checked: 3 months ago
-
MLS®#: X5145136
-
Listed By: Re/max premier inc., brokerage
2 Year New Bungalow Nestled On Treed Approx 1.3 Acres Only 20 Mins To Belleville/401. Cherry Hardwood. Brightly Lit With Vaulted Ceiling In Kitchen/Dining. Hickory Wood Cabinets With Led Under Counter Lighting & Granite Counters In The Kitchen. Patio Doors From Liv Rm To Large Deck With Gazebo Overlooking Pond With Led Water Fountain. Fully Fin Bsmt With Additional Bedroom & Huge Rec Rm. Insulated Heated Garage Plus 10X12' Shed & 16X20' Outbuilding.
Extras
All Elfs & Window Coverings, Stove, B/In Dishwasher, Washer & Dryer (Excl Fridge), Gazebo, Furnace, Cac, Central Vac & Equip, 10Kw Propane Generator, In Wall Surround Speaker System, Jacuzzi Tub, Security Camera System, Hwt(R)
Property Details
Facts for 79 Phillips Road, Tyendinaga
Status
Days on Market: 9
Last Status: Sold
Sold Date: Mar 20, 2021
Closed Date: May 20, 2021
Expiry Date: Jun 30, 2021
Sold Price: $625,000
Unavailable Date: Mar 20, 2021
Input Date: Mar 10, 2021
Prior LSC: Listing with no contract changes
Property
Status: Sale
Property Type: Detached
Style: Bungalow
Area: Tyendinaga
Availability Date: 30-60 Days/Tba
Inside
Bedrooms: 2
Bedrooms Plus: 1
Bathrooms: 3
Kitchens: 1
Rooms: 10
Den/Family Room: No
Air Conditioning: Central Air
Fireplace: Yes
Laundry Level: Main
Central Vacuum: Y
Washrooms: 3
Building
Basement: Finished
Basement 2: Full
Heat Type: Forced Air
Heat Source: Propane
Exterior: Vinyl Siding
Water Supply: Well
Special Designation: Unknown
Other Structures: Garden Shed
Other Structures: Workshop
Parking
Driveway: Private
Garage Spaces: 2
Garage Type: Attached
Covered Parking Spaces: 7
Total Parking Spaces: 9
Fees
Tax Year: 2020
Tax Legal Description: Pt Lt 25 Con 7 Tyendinaga Pt 2 21R24753; County *
Taxes: $3,025
Highlights
Feature: Wooded/Treed
Land
Cross Street: Phillips Rd/ Shannon
Municipality District: Tyendinaga
Fronting On: West
Parcel Number: 405650108
Pool: None
Sewer: Septic
Lot Depth: 286.3 Feet
Lot Frontage: 200 Feet
Acres: .50-1.99
Rooms
Room details for 79 Phillips Road, Tyendinaga
| Type | Dimensions | Description |
|---|---|---|
| Foyer Main | - | Hardwood Floor |
| Living Main | 4.02 x 4.57 | Hardwood Floor, W/O To Deck, Fireplace |
| Dining Main | 3.65 x 2.74 | Hardwood Floor, Bay Window |
| Kitchen Main | 4.02 x 3.04 | Hardwood Floor, Granite Counter, Led Lighting |
| Master Main | 4.11 x 3.65 | Hardwood Floor, 3 Pc Ensuite, Fireplace |
| 2nd Br Main | 3.07 x 3.30 | Hardwood Floor, W/O To Deck |
| Bathroom Main | 2.13 x 1.52 | 3 Pc Bath, Granite Floor, Saloon Doors |
| Mudroom Main | 2.43 x 3.30 | W/O To Garage |
| Laundry Main | 2.43 x 3.07 | Hardwood Floor, Window |
| Office Bsmt | 2.43 x 3.96 | Laminate, Window |
| Bathroom Bsmt | 2.13 x 3.04 | Tile Floor |
| Utility Bsmt | 0.91 x 2.13 |
| XXXXXXXX | XXX XX, XXXX |
XXXX XXX XXXX |
$XXX,XXX |
| XXX XX, XXXX |
XXXXXX XXX XXXX |
$XXX,XXX |
| XXXXXXXX XXXX | XXX XX, XXXX | $625,000 XXX XXXX |
| XXXXXXXX XXXXXX | XXX XX, XXXX | $635,000 XXX XXXX |

St Mary Catholic School
Elementary: CatholicHoly Name of Mary Catholic School
Elementary: CatholicDeseronto Public School
Elementary: PublicSt Carthagh Catholic School
Elementary: CatholicTyendinaga Public School
Elementary: PublicTweed Elementary School
Elementary: PublicGateway Community Education Centre
Secondary: PublicNicholson Catholic College
Secondary: CatholicQuinte Secondary School
Secondary: PublicMoira Secondary School
Secondary: PublicSt Theresa Catholic Secondary School
Secondary: CatholicNapanee District Secondary School
Secondary: Public

