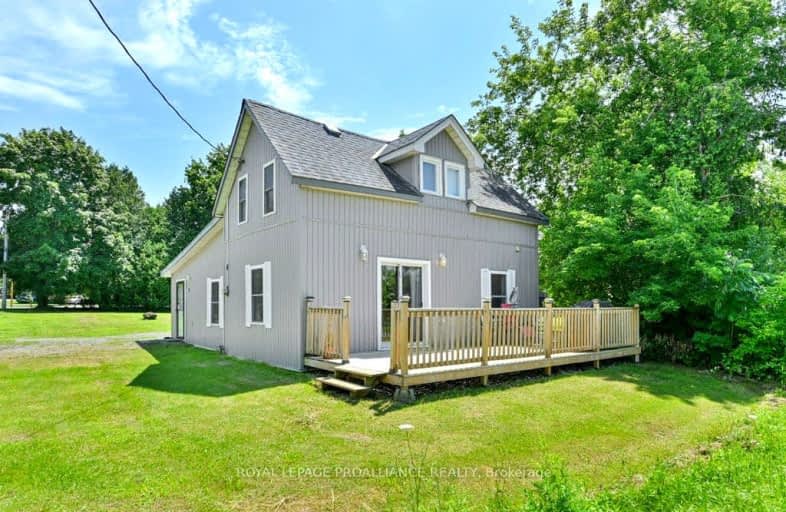Car-Dependent
- Almost all errands require a car.
6
/100
Somewhat Bikeable
- Most errands require a car.
26
/100

St Mary Catholic School
Elementary: Catholic
13.20 km
Holy Name of Mary Catholic School
Elementary: Catholic
8.97 km
Sophiasburgh Central Public School
Elementary: Public
9.28 km
St Joseph Catholic School
Elementary: Catholic
10.00 km
Tyendinaga Public School
Elementary: Public
3.88 km
Harry J Clarke Public School
Elementary: Public
9.72 km
Sir James Whitney School for the Deaf
Secondary: Provincial
14.12 km
Nicholson Catholic College
Secondary: Catholic
11.90 km
Quinte Secondary School
Secondary: Public
12.56 km
Moira Secondary School
Secondary: Public
9.38 km
St Theresa Catholic Secondary School
Secondary: Catholic
11.64 km
Centennial Secondary School
Secondary: Public
13.98 km
-
Township Park
55 Old Kingston Rd, Belleville ON 7.66km -
Massassauga Point Conservation Area
Massassauga Rd, Prince Edward ON 8.05km -
Stanley Parkette & Trail
32 Stanley Park Dr, Belleville ON 9.22km
-
CIBC
470 Dundas St E (Bayview Mall), Belleville ON K8N 1G1 9.59km -
BMO Bank of Montreal
470 Dundas St E, Belleville ON K8N 1G1 9.67km -
President's Choice Financial Pavilion and ATM
400 Dundas St E, Belleville ON K8N 1E8 10.02km


