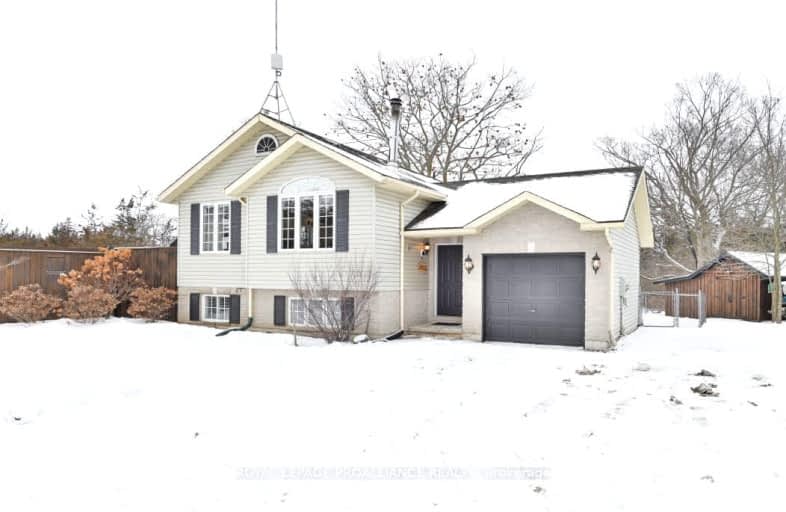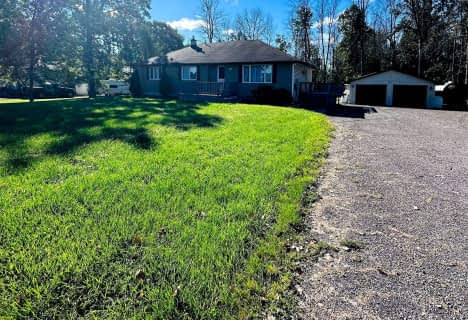Car-Dependent
- Almost all errands require a car.
4
/100
Somewhat Bikeable
- Most errands require a car.
27
/100

St Mary Catholic School
Elementary: Catholic
11.52 km
Holy Name of Mary Catholic School
Elementary: Catholic
7.84 km
Sophiasburgh Central Public School
Elementary: Public
10.86 km
St Joseph Catholic School
Elementary: Catholic
10.96 km
Tyendinaga Public School
Elementary: Public
2.45 km
Harry J Clarke Public School
Elementary: Public
10.59 km
Sir James Whitney School for the Deaf
Secondary: Provincial
15.16 km
Nicholson Catholic College
Secondary: Catholic
12.79 km
Quinte Secondary School
Secondary: Public
13.34 km
Moira Secondary School
Secondary: Public
10.23 km
St Theresa Catholic Secondary School
Secondary: Catholic
12.22 km
Centennial Secondary School
Secondary: Public
14.95 km
-
Township Park
55 Old Kingston Rd, Belleville ON 8.7km -
Memorial Park
York Rd (btw Wyman & Old York), Tyendinaga ON K0K 2N0 9.09km -
Massassauga Point Conservation Area
Massassauga Rd, Prince Edward ON 9.48km
-
CIBC
470 Dundas St E (Bayview Mall), Belleville ON K8N 1G1 10.56km -
BMO Bank of Montreal
470 Dundas St E, Belleville ON K8N 1G1 10.65km -
President's Choice Financial Pavilion and ATM
400 Dundas St E, Belleville ON K8N 1E8 11.01km





