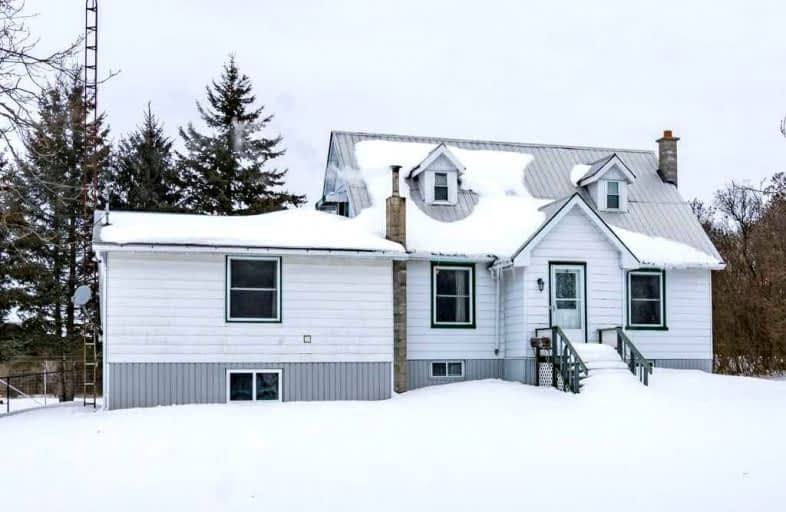Sold on Feb 01, 2022
Note: Property is not currently for sale or for rent.

-
Type: Detached
-
Style: 1 1/2 Storey
-
Size: 1500 sqft
-
Lot Size: 670 x 0 Acres
-
Age: 51-99 years
-
Taxes: $2,284 per year
-
Days on Site: 6 Days
-
Added: Jan 26, 2022 (6 days on market)
-
Updated:
-
Last Checked: 3 months ago
-
MLS®#: X5482010
-
Listed By: Royal lepage connect realty, brokerage
Beautiful Family Home On Over 33 Acres Of Stunning Property. This Is Your Opportunity To Move To The Country And Enjoy All The Trails, The Trees And Nature On This 33 Acre Retreat. Home Boasts 3 Bedrooms With Large Principal Rooms. Walk-Out From Basement Allows For Potential In-Law Suite. Outbuildings On The Property Include A Single Car Garage With Shop Area, Small Barn And Storage Shed. Fenced Yard Area. Fantastic Property In The Country For A Great Price!
Extras
Includes Fridge, Stove, 2 Washers, Dryer, Freezer, All Window Coverings, One Owned Hot Water Tank, One Rented, Both Water Pumps In Basement (2020), Pressure Tank (2020)Husqvarna 54" Riding Mower Negotiable
Property Details
Facts for 897 Enright Road, Tyendinaga
Status
Days on Market: 6
Last Status: Sold
Sold Date: Feb 01, 2022
Closed Date: Mar 31, 2022
Expiry Date: Apr 20, 2022
Sold Price: $636,000
Unavailable Date: Feb 01, 2022
Input Date: Jan 26, 2022
Prior LSC: Listing with no contract changes
Property
Status: Sale
Property Type: Detached
Style: 1 1/2 Storey
Size (sq ft): 1500
Age: 51-99
Area: Tyendinaga
Availability Date: March 8, 2022
Inside
Bedrooms: 3
Bathrooms: 2
Kitchens: 1
Rooms: 6
Den/Family Room: No
Air Conditioning: Other
Fireplace: Yes
Laundry Level: Main
Central Vacuum: N
Washrooms: 2
Utilities
Electricity: Yes
Gas: No
Cable: No
Telephone: Yes
Building
Basement: Part Fin
Basement 2: Sep Entrance
Heat Type: Forced Air
Heat Source: Propane
Exterior: Alum Siding
Elevator: N
UFFI: No
Water Supply Type: Dug Well
Water Supply: Well
Special Designation: Unknown
Other Structures: Barn
Other Structures: Garden Shed
Parking
Driveway: Private
Garage Spaces: 1
Garage Type: Detached
Covered Parking Spaces: 8
Total Parking Spaces: 9
Fees
Tax Year: 2021
Tax Legal Description: Pt Lt 21 Con 6 Tyendinaga As In Qr487802; S/T Qr41
Taxes: $2,284
Highlights
Feature: Level
Feature: Part Cleared
Feature: Ravine
Feature: Wooded/Treed
Land
Cross Street: Read And Enright
Municipality District: Tyendinaga
Fronting On: North
Pool: None
Sewer: Sewers
Lot Frontage: 670 Acres
Lot Irregularities: 33.163 Acres
Acres: 25-49.99
Zoning: Marginal Agricul
Farm: Hobby
Waterfront: None
Additional Media
- Virtual Tour: https://unbranded.youriguide.com/897_enright_rd_shannonville_on/
Rooms
Room details for 897 Enright Road, Tyendinaga
| Type | Dimensions | Description |
|---|---|---|
| Family Main | 4.80 x 2.94 | Wood Stove, Laminate |
| Living Main | 3.96 x 2.73 | Laminate |
| Dining Main | 3.79 x 3.27 | Open Concept, Laminate |
| Kitchen Main | 5.68 x 3.39 | Country Kitchen, Laminate |
| 3rd Br Main | 3.96 x 3.94 | Hardwood Floor |
| Laundry Main | 3.09 x 3.00 | Linoleum |
| 2nd Br 2nd | 2.25 x 3.91 | Hardwood Floor |
| Br 2nd | 3.98 x 3.84 | Hardwood Floor |
| Rec Bsmt | 5.65 x 4.99 | Walk-Out |
| XXXXXXXX | XXX XX, XXXX |
XXXX XXX XXXX |
$XXX,XXX |
| XXX XX, XXXX |
XXXXXX XXX XXXX |
$XXX,XXX |
| XXXXXXXX XXXX | XXX XX, XXXX | $636,000 XXX XXXX |
| XXXXXXXX XXXXXX | XXX XX, XXXX | $499,900 XXX XXXX |

St Mary Catholic School
Elementary: CatholicHoly Name of Mary Catholic School
Elementary: CatholicDeseronto Public School
Elementary: PublicTyendinaga Public School
Elementary: PublicTweed Elementary School
Elementary: PublicHarmony Public School
Elementary: PublicGateway Community Education Centre
Secondary: PublicNicholson Catholic College
Secondary: CatholicQuinte Secondary School
Secondary: PublicMoira Secondary School
Secondary: PublicSt Theresa Catholic Secondary School
Secondary: CatholicNapanee District Secondary School
Secondary: Public

