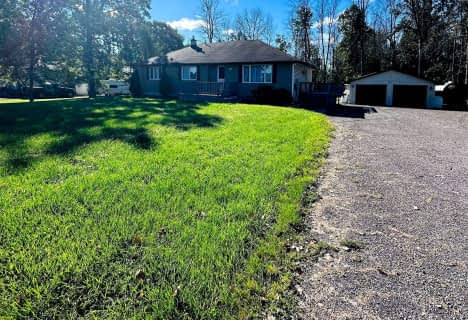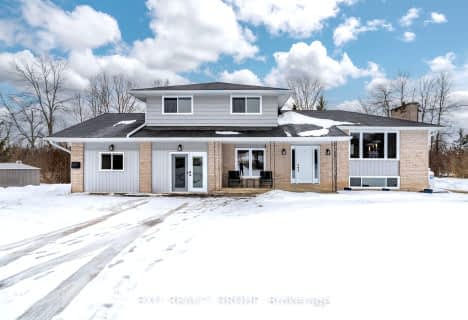Car-Dependent
- Almost all errands require a car.
0
/100
Somewhat Bikeable
- Most errands require a car.
27
/100

St Mary Catholic School
Elementary: Catholic
8.27 km
Holy Name of Mary Catholic School
Elementary: Catholic
6.02 km
Sophiasburgh Central Public School
Elementary: Public
14.09 km
St Joseph Catholic School
Elementary: Catholic
13.67 km
Tyendinaga Public School
Elementary: Public
2.77 km
Harry J Clarke Public School
Elementary: Public
13.21 km
Sir James Whitney School for the Deaf
Secondary: Provincial
17.89 km
Nicholson Catholic College
Secondary: Catholic
15.37 km
Quinte Secondary School
Secondary: Public
15.73 km
Moira Secondary School
Secondary: Public
12.84 km
St Theresa Catholic Secondary School
Secondary: Catholic
14.34 km
Centennial Secondary School
Secondary: Public
17.60 km
-
Massassauga Point Conservation Area
Massassauga Rd, Prince Edward ON 12.81km -
East Bayshore Park
Keegan Pkwy, Belleville ON 13.99km -
Hillcrest Park
Centre St (Centre & McFarland), Belleville ON K8N 4X7 14.11km
-
CIBC
470 Dundas St E (Bayview Mall), Belleville ON K8N 1G1 13.3km -
BMO Bank of Montreal
470 Dundas St E, Belleville ON K8N 1G1 13.42km -
Cibc ATM
346 Main St, Deseronto ON K0K 1X0 13.74km


