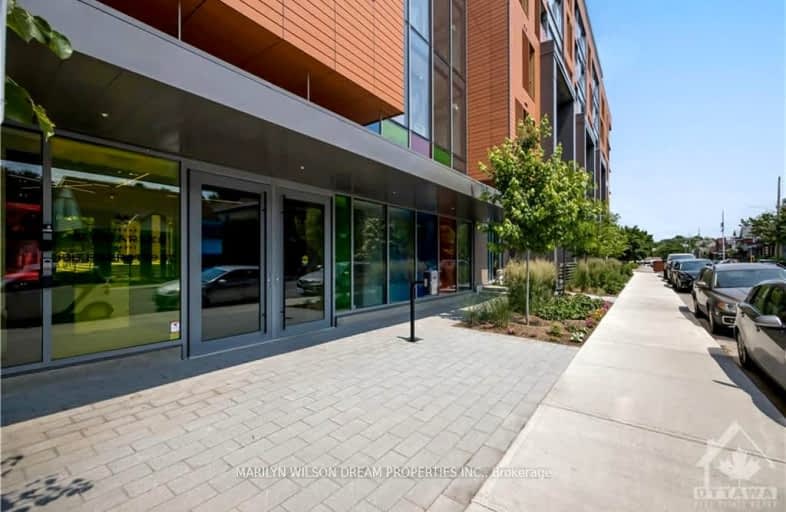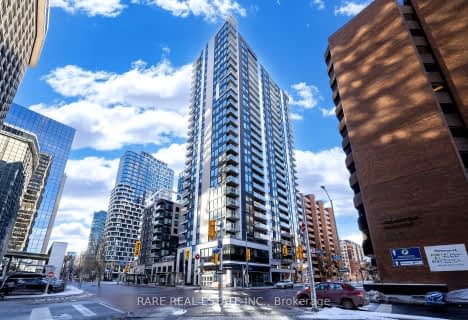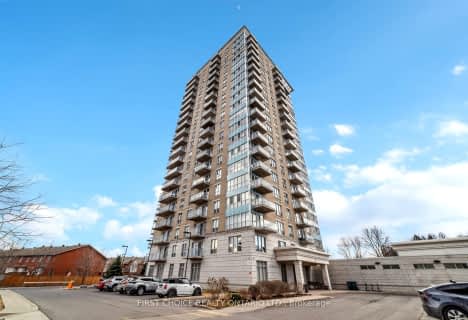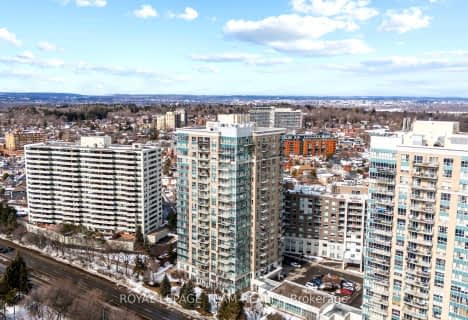Walker's Paradise
- Daily errands do not require a car.
Good Transit
- Some errands can be accomplished by public transportation.
Biker's Paradise
- Daily errands do not require a car.

École élémentaire publique Mauril-Bélanger
Elementary: PublicÉcole élémentaire catholique Sainte-Anne
Elementary: CatholicSt Brigid Elementary School
Elementary: CatholicRockcliffe Park Public School
Elementary: PublicÉcole élémentaire publique Trille des Bois
Elementary: PublicÉcole élémentaire publique De la Salle
Elementary: PublicUrban Aboriginal Alternate High School
Secondary: PublicÉcole secondaire catholique Centre professionnel et technique Minto
Secondary: CatholicOttawa Technical Secondary School
Secondary: PublicImmaculata High School
Secondary: CatholicÉcole secondaire publique De La Salle
Secondary: PublicLisgar Collegiate Institute
Secondary: Public-
Richelieu Vanier Park
300 des Peres-Blancs Ave, Ottawa ON K1L 7L5 1.06km -
Riverain Park
400 N River Rd, Ottawa ON 1.19km -
Wiggle Waggle Walkathon
1.3km
-
BMO Bank of Montreal
29 Beechwood Ave (btwn Crichton St and MacKay St), Ottawa ON K1M 1M2 0.37km -
Banque Nationale du Canada
232 Rideau Terr, Ottawa ON K1M 0Z2 0.38km -
Pergola International
25 Wayling Ave, Vanier ON K1L 8G5 0.77km
- 2 bath
- 2 bed
- 1400 sqft
2503-200 RIDEAU Street, Lower Town - Sandy Hill, Ontario • K1N 5Y1 • 4003 - Sandy Hill
- — bath
- — bed
- — sqft
306-375 Lisgar Street, Ottawa Centre, Ontario • K2P 0E3 • 4102 - Ottawa Centre
- 2 bath
- 2 bed
- 900 sqft
305-340 QUEEN Street, Ottawa Centre, Ontario • K1R 0G1 • 4101 - Ottawa Centre
- 2 bath
- 2 bed
- 900 sqft
2009-179 METCALFE Street, Ottawa Centre, Ontario • K2P 1P7 • 4102 - Ottawa Centre
- 2 bath
- 2 bed
- 1400 sqft
2204-234 Rideau Street, Lower Town - Sandy Hill, Ontario • K1N 0A9 • 4003 - Sandy Hill
- — bath
- — bed
- — sqft
610-235 Kent Street, Ottawa Centre, Ontario • K2P 1Z9 • 4102 - Ottawa Centre
- 2 bath
- 2 bed
- 600 sqft
1107-224 LYON Street North, Ottawa Centre, Ontario • K1R 0C1 • 4102 - Ottawa Centre
- 2 bath
- 2 bed
- 1400 sqft
301-287 MacLaren Street, Ottawa Centre, Ontario • K2P 0L9 • 4103 - Ottawa Centre
- 2 bath
- 2 bed
- 900 sqft
2005-340 Queen Street, Ottawa Centre, Ontario • K1R 0G1 • 4101 - Ottawa Centre
- 1 bath
- 2 bed
- 1000 sqft
102-90 Landry Street, Vanier and Kingsview Park, Ontario • K1L 0A9 • 3402 - Vanier
- 2 bath
- 2 bed
- 1000 sqft
1D-260 Metcalfe Street, Ottawa Centre, Ontario • K2P 1R6 • 4103 - Ottawa Centre
- 2 bath
- 2 bed
- 1000 sqft
1002-70 Landry Street, Vanier and Kingsview Park, Ontario • K1L 0A8 • 3402 - Vanier












