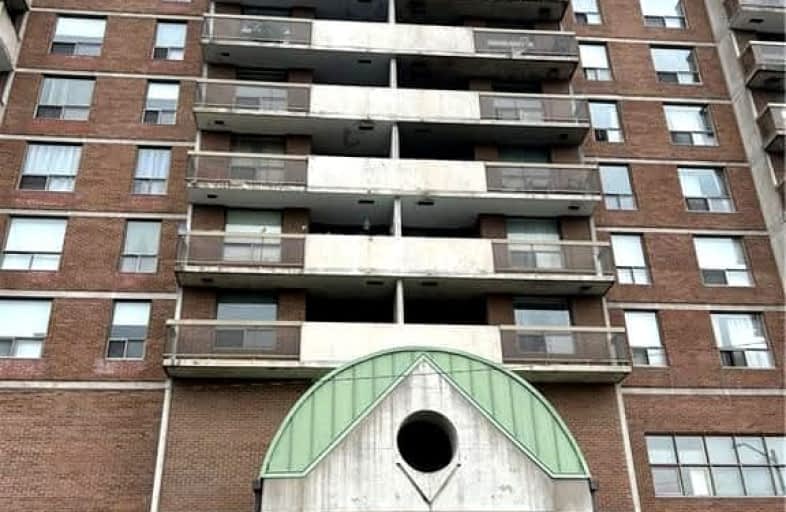Car-Dependent
- Almost all errands require a car.

École élémentaire publique L'Héritage
Elementary: PublicChar-Lan Intermediate School
Elementary: PublicSt Peter's School
Elementary: CatholicHoly Trinity Catholic Elementary School
Elementary: CatholicÉcole élémentaire catholique de l'Ange-Gardien
Elementary: CatholicWilliamstown Public School
Elementary: PublicÉcole secondaire publique L'Héritage
Secondary: PublicCharlottenburgh and Lancaster District High School
Secondary: PublicSt Lawrence Secondary School
Secondary: PublicÉcole secondaire catholique La Citadelle
Secondary: CatholicHoly Trinity Catholic Secondary School
Secondary: CatholicCornwall Collegiate and Vocational School
Secondary: Public-
Jardins de Montfort Park
0.49km -
Hemlock Park
361 Meadow Park Pl (Apple Tree Lane), Ottawa ON 1.32km -
DrJohn Hopps Park
300 Den Haag, Ontario 1.86km
-
Caisse Desjardins
233 Montreal Rd, Ottawa ON K1L 6C7 0.49km -
HODL Bitcoin ATM - New Quill Convenience Store
6 Quill St, Ottawa ON K1K 3S8 1.23km -
Banque Nationale du Canada
232 Rideau Terr, Ottawa ON K1M 0Z2 1.48km


