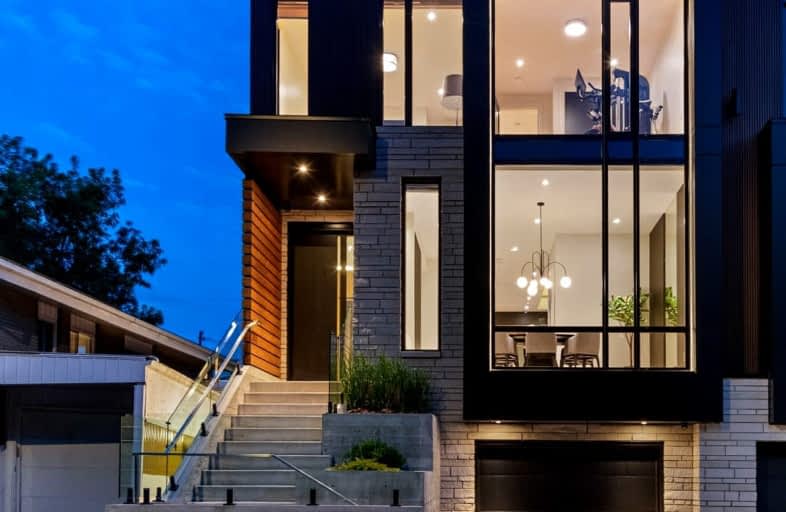Added 6 months ago

-
Type: Semi-Detached
-
Style: 2-Storey
-
Lot Size: 26.98 x 99.87 Feet
-
Age: 0-5 years
-
Taxes: $9,100 per year
-
Days on Site: 1 Days
-
Added: Dec 13, 2024 (6 months ago)
-
Updated:
-
Last Checked: 3 months ago
-
MLS®#: X11892095
-
Listed By: Exp realty
Luxury meets futuristic in this one of a kind home! Featuring a heated driveway, walkway and stairs! The 5x9 custom pivot door leads into a sleek foyer with custom cabinetry and wood accents peeking into the oversized formal dining room with a wall feature, bar and wine rack. Followed by a dream kitchen w/ high end appliances, hidden coffee bar and 3D maple/resin slab with waterfall. Open living space with tiled fireplace and recessed tv, office with white oak floating desk and a massive deck w speakers and included hot tub. Whole main floor has heated floors and is complemented by LEDs throughout. Second floor features a primary with w balcony, spa-like en suite boasting a skylight in shower and a huge millworked walk in closet! Second floor continues with full size laundry room, two large bedrooms and a full bath. Lower SDU has heated outdoor walkway, modern kitchen with epoxy floors and in-unit laundry. All blinds are automated, speakers throughout the house.An absolute must see! SDU can be opened up to form a basement.
Upcoming Open Houses
We do not have information on any open houses currently scheduled.
Schedule a Private Tour -
Contact Us
Property Details
Facts for 322 PERRIER Avenue, Vanier and Kingsview Park
Property
Status: Sale
Property Type: Semi-Detached
Style: 2-Storey
Age: 0-5
Area: Vanier and Kingsview Park
Community: 3402 - Vanier
Availability Date: TBD
Inside
Bedrooms: 4
Bedrooms Plus: 1
Bathrooms: 4
Kitchens: 2
Rooms: 10
Den/Family Room: Yes
Air Conditioning: Central Air
Fireplace: Yes
Washrooms: 4
Utilities
Electricity: Yes
Gas: Yes
Cable: Yes
Building
Basement: Finished
Basement 2: Full
Heat Type: Radiant
Heat Source: Gas
Exterior: Metal/Side
Exterior: Stone
Elevator: N
Water Supply: Municipal
Special Designation: Unknown
Other Structures: Aux Residences
Parking
Garage Spaces: 1
Garage Type: Attached
Covered Parking Spaces: 3
Total Parking Spaces: 3
Fees
Tax Year: 2024
Tax Legal Description: PART LOT 18, PLAN 759 PARTS 3 & 4 ON 4R33941; OTTAWA
Taxes: $9,100
Highlights
Feature: Park
Land
Cross Street: Montreal rd to Ste A
Municipality District: Vanier and Kingsview Park
Fronting On: South
Parcel Number: 042300590
Pool: None
Sewer: Sewers
Lot Depth: 99.87 Feet
Lot Frontage: 26.98 Feet
Zoning: RESIDENTIAL
Waterfront: None
Rooms
Room details for 322 PERRIER Avenue, Vanier and Kingsview Park
| Type | Dimensions | Description |
|---|---|---|
| Living | 3.96 x 6.62 | |
| Br | 4.24 x 3.04 | |
| Dining Main | 3.81 x 4.54 | |
| Kitchen Main | 4.57 x 5.18 | |
| Living Main | 5.02 x 4.34 | |
| Office Main | 2.20 x 2.99 | |
| Prim Bdrm 2nd | 3.58 x 5.18 | |
| Bathroom 2nd | 3.96 x 2.94 | |
| Other 2nd | 3.45 x 3.50 | |
| Br 2nd | 4.41 x 3.30 | |
| Br 2nd | 3.25 x 4.16 | |
| Laundry 2nd | 1.82 x 2.54 |
| X1189209 | Dec 13, 2024 |
Active For Sale |
$1,898,800 |
| X9516407 | Nov 30, 2024 |
Inactive For Sale |
|
| Jul 30, 2024 |
Listed For Sale |
$1,898,800 |
| X1189209 Active | Dec 13, 2024 | $1,898,800 For Sale |
| X9516407 Inactive | Nov 30, 2024 | For Sale |
| X9516407 Listed | Jul 30, 2024 | $1,898,800 For Sale |
Car-Dependent
- Almost all errands require a car.

École élémentaire publique L'Héritage
Elementary: PublicChar-Lan Intermediate School
Elementary: PublicSt Peter's School
Elementary: CatholicHoly Trinity Catholic Elementary School
Elementary: CatholicÉcole élémentaire catholique de l'Ange-Gardien
Elementary: CatholicWilliamstown Public School
Elementary: PublicÉcole secondaire publique L'Héritage
Secondary: PublicCharlottenburgh and Lancaster District High School
Secondary: PublicSt Lawrence Secondary School
Secondary: PublicÉcole secondaire catholique La Citadelle
Secondary: CatholicHoly Trinity Catholic Secondary School
Secondary: CatholicCornwall Collegiate and Vocational School
Secondary: Public

