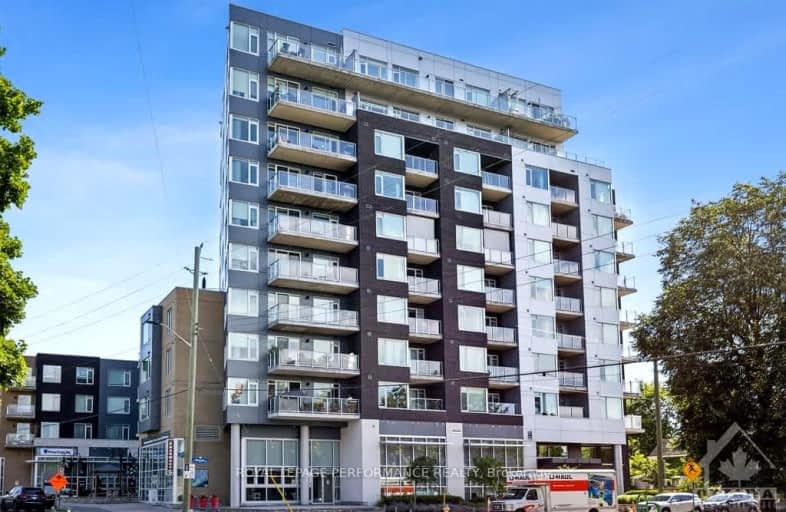
Video Tour
Car-Dependent
- Almost all errands require a car.
0
/100

École élémentaire publique L'Héritage
Elementary: Public
8,809.20 km
Char-Lan Intermediate School
Elementary: Public
8,801.94 km
St Peter's School
Elementary: Catholic
8,808.83 km
Holy Trinity Catholic Elementary School
Elementary: Catholic
8,807.42 km
École élémentaire catholique de l'Ange-Gardien
Elementary: Catholic
8,798.12 km
Williamstown Public School
Elementary: Public
8,801.68 km
École secondaire publique L'Héritage
Secondary: Public
8,809.25 km
Charlottenburgh and Lancaster District High School
Secondary: Public
8,801.72 km
St Lawrence Secondary School
Secondary: Public
8,809.31 km
École secondaire catholique La Citadelle
Secondary: Catholic
8,810.34 km
Holy Trinity Catholic Secondary School
Secondary: Catholic
8,807.64 km
Cornwall Collegiate and Vocational School
Secondary: Public
8,811.49 km
-
Nault Park
ON 0.55km -
Kingsview Park Greenspace
205 N River Rd (St. Patrick Street), Ottawa ON K1L 8B5 0.64km -
Rockcliffe Park
Rockcliffe Pky (Sussex Dr), Ottawa ON 0.81km
-
President's Choice Financial ATM
100 McArthur Ave, Ottawa ON K1L 8H5 1.39km -
BMO Bank of Montreal
305 Rideau St, Ottawa ON K1N 9E5 1.98km -
RBC Royal Bank
125 Sussex Dr (Lester B. Pearson Building), Ottawa ON K1A 0G2 2.15km

