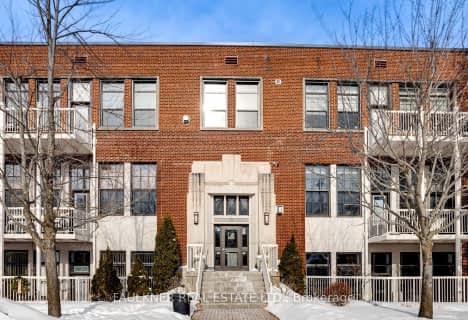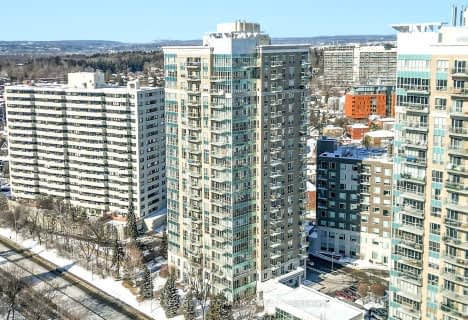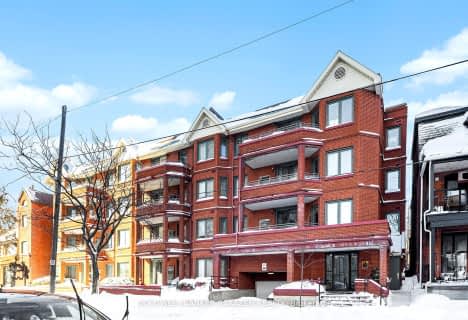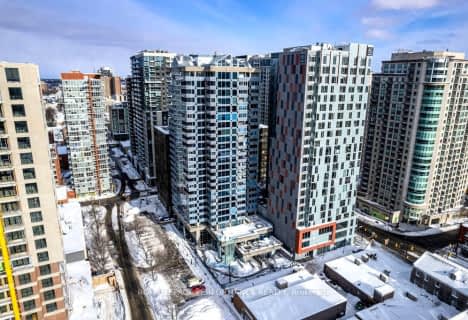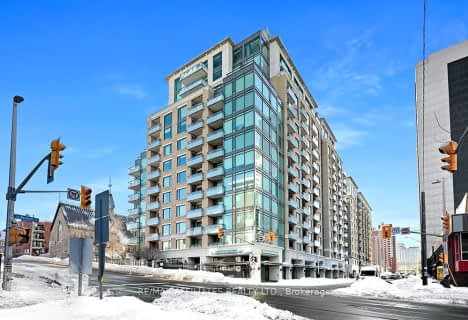Walker's Paradise
- Daily errands do not require a car.
Good Transit
- Some errands can be accomplished by public transportation.
Biker's Paradise
- Daily errands do not require a car.

Assumption Catholic Elementary School
Elementary: CatholicÉcole élémentaire publique Mauril-Bélanger
Elementary: PublicÉcole élémentaire catholique Sainte-Anne
Elementary: CatholicYork Street Public School
Elementary: PublicSt Brigid Elementary School
Elementary: CatholicÉcole élémentaire publique Trille des Bois
Elementary: PublicUrban Aboriginal Alternate High School
Secondary: PublicÉcole secondaire catholique Centre professionnel et technique Minto
Secondary: CatholicOttawa Technical Secondary School
Secondary: PublicImmaculata High School
Secondary: CatholicÉcole secondaire publique De La Salle
Secondary: PublicLisgar Collegiate Institute
Secondary: Public-
Riverain Park
400 N River Rd, Ottawa ON 0.85km -
Richelieu Vanier Park
300 des Peres-Blancs Ave, Ottawa ON K1L 7L5 1.18km -
Wiggle Waggle Walkathon
1.23km
-
Pergola International
25 Wayling Ave, Vanier ON K1L 8G5 0.43km -
BMO Bank of Montreal
29 Beechwood Ave (btwn Crichton St and MacKay St), Ottawa ON K1M 1M2 0.43km -
Banque Nationale du Canada
232 Rideau Terr, Ottawa ON K1M 0Z2 0.72km
- 2 bath
- 2 bed
- 900 sqft
506-179 GEORGE Street, Lower Town - Sandy Hill, Ontario • K1N 1J8 • 4001 - Lower Town/Byward Market
- 2 bath
- 2 bed
- 1000 sqft
07-2 Columbus Avenue, Overbrook - Castleheights and Area, Ontario • K1K 1R3 • 3501 - Overbrook
- 2 bath
- 3 bed
- 1200 sqft
906-373 LAURIER Avenue East, Lower Town - Sandy Hill, Ontario • K1N 8X6 • 4003 - Sandy Hill
- 2 bath
- 2 bed
- 1000 sqft
501-234 RIDEAU Street, Lower Town - Sandy Hill, Ontario • K1N 0A9 • 4003 - Sandy Hill
- — bath
- — bed
- — sqft
301-174 Stanley Avenue, New Edinburgh - Lindenlea, Ontario • K1M 1P1 • 3301 - New Edinburgh
- 2 bath
- 2 bed
- 900 sqft
G-240 Meilleur, Vanier and Kingsview Park, Ontario • K1L 0A3 • 3402 - Vanier
- 2 bath
- 2 bed
- 900 sqft
1807-70 Landry Street, Vanier and Kingsview Park, Ontario • K1L 0A8 • 3402 - Vanier
- 2 bath
- 2 bed
- 1000 sqft
PH04-429 Somerset Street West, Ottawa Centre, Ontario • K2P 2P5 • 4102 - Ottawa Centre
- — bath
- — bed
- — sqft
104-45 Argyle Avenue, Ottawa Centre, Ontario • K2P 1B3 • 4104 - Ottawa Centre/Golden Triangle
- 2 bath
- 2 bed
- 900 sqft
1710-20 Daly Avenue, Lower Town - Sandy Hill, Ontario • K1N 0C6 • 4003 - Sandy Hill
- 2 bath
- 2 bed
- 1200 sqft
1401-160 George Street, Lower Town - Sandy Hill, Ontario • K1N 9M2 • 4001 - Lower Town/Byward Market
- 1 bath
- 2 bed
- 600 sqft
102-238 Besserer Street, Lower Town - Sandy Hill, Ontario • K1N 6B1 • 4003 - Sandy Hill





