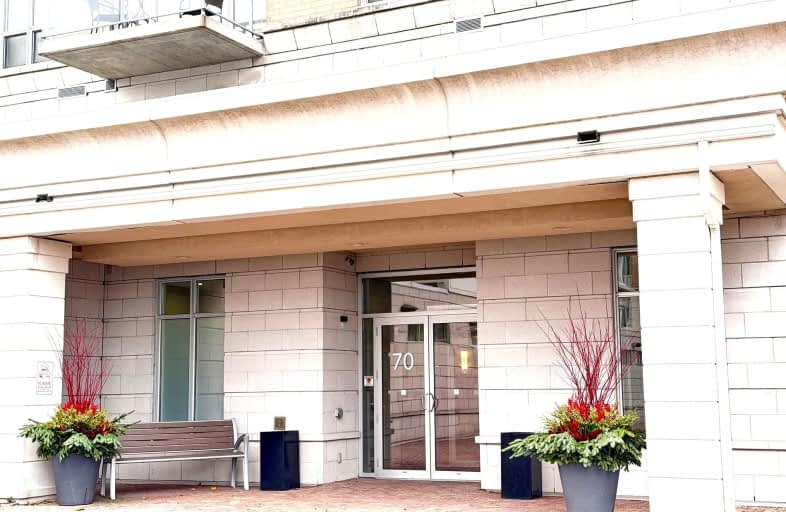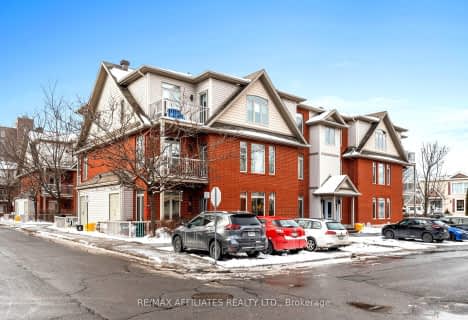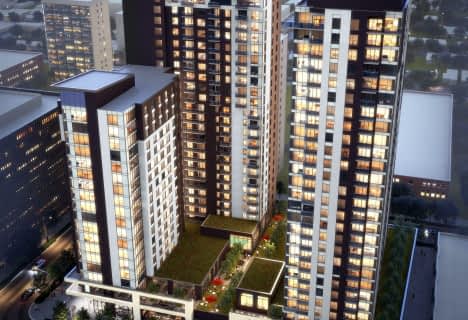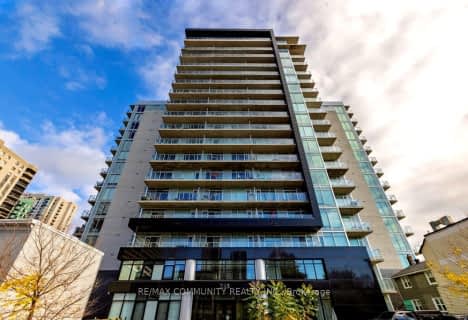Walker's Paradise
- Daily errands do not require a car.
Good Transit
- Some errands can be accomplished by public transportation.
Biker's Paradise
- Daily errands do not require a car.

Assumption Catholic Elementary School
Elementary: CatholicÉcole élémentaire publique Mauril-Bélanger
Elementary: PublicÉcole élémentaire catholique Sainte-Anne
Elementary: CatholicYork Street Public School
Elementary: PublicSt Brigid Elementary School
Elementary: CatholicÉcole élémentaire publique Trille des Bois
Elementary: PublicUrban Aboriginal Alternate High School
Secondary: PublicÉcole secondaire catholique Centre professionnel et technique Minto
Secondary: CatholicOttawa Technical Secondary School
Secondary: PublicImmaculata High School
Secondary: CatholicÉcole secondaire publique De La Salle
Secondary: PublicLisgar Collegiate Institute
Secondary: Public-
Riverain Park
400 N River Rd, Ottawa ON 0.85km -
Richelieu Vanier Park
300 des Peres-Blancs Ave, Ottawa ON K1L 7L5 1.18km -
Wiggle Waggle Walkathon
1.23km
-
Pergola International
25 Wayling Ave, Vanier ON K1L 8G5 0.43km -
BMO Bank of Montreal
29 Beechwood Ave (btwn Crichton St and MacKay St), Ottawa ON K1M 1M2 0.43km -
Banque Nationale du Canada
232 Rideau Terr, Ottawa ON K1M 0Z2 0.72km
For Sale
- 1 bath
- 2 bed
- 1200 sqft
03-180 AUGUSTA Street, Lower Town - Sandy Hill, Ontario • K1N 8C1 • 4003 - Sandy Hill
- 2 bath
- 2 bed
- 900 sqft
B-280 Meilleur Pvt North, Vanier and Kingsview Park, Ontario • K1L 0A2 • 3402 - Vanier
- 2 bath
- 2 bed
- 800 sqft
1109-199 Slater Street, Ottawa Centre, Ontario • K1P 5N5 • 4101 - Ottawa Centre
- 1 bath
- 2 bed
- 700 sqft
316-10 James Street, Ottawa Centre, Ontario • K2P 1Y5 • 4103 - Ottawa Centre
- 2 bath
- 2 bed
- 700 sqft
506-238 Besserer Street, Lower Town - Sandy Hill, Ontario • K1N 6B1 • 4003 - Sandy Hill
- 2 bath
- 2 bed
- 800 sqft
#716-238 Besserer Street, Lower Town - Sandy Hill, Ontario • K1N 6B1 • 4003 - Sandy Hill
- 2 bath
- 2 bed
- 1000 sqft
1701-234 Rideau Street, Lower Town - Sandy Hill, Ontario • K1N 0A9 • 4003 - Sandy Hill
- 2 bath
- 2 bed
- 900 sqft
907-180 George Street, Lower Town - Sandy Hill, Ontario • K1N 0G8 • 4001 - Lower Town/Byward Market
- 2 bath
- 2 bed
- 1200 sqft
2406-234 Rideau Street, Lower Town - Sandy Hill, Ontario • K1N 0A9 • 4003 - Sandy Hill
- 2 bath
- 2 bed
- 1000 sqft
1808-470 Laurier Avenue West, Ottawa Centre, Ontario • K1R 7W9 • 4102 - Ottawa Centre
- 2 bath
- 2 bed
- 900 sqft
217-255 Bay Street, Ottawa Centre, Ontario • K1R 0C5 • 4102 - Ottawa Centre
- 2 bath
- 2 bed
- 700 sqft
206-10 James Street, Ottawa Centre, Ontario • K2P 1Y5 • 4103 - Ottawa Centre














