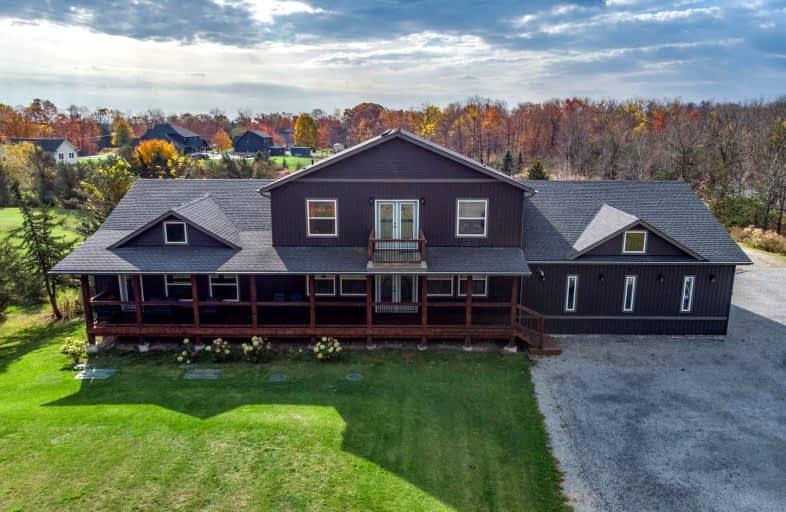Added 1 month ago

-
Type: Detached
-
Style: Bungaloft
-
Size: 3500 sqft
-
Lot Size: 181.8 x 328.99 Feet
-
Age: 0-5 years
-
Taxes: $13,383 per year
-
Days on Site: 3 Days
-
Added: Oct 22, 2024 (1 month ago)
-
Updated:
-
Last Checked: 2 hours ago
-
MLS®#: X9506389
-
Listed By: Re/max escarpment realty inc.
Welcome to your country RETREAT close to the beach and golfing. This CUSTOM BUILT 2020 bungaloft with ample parking plus a 3 car heated garage on a 1.36 acre lot surrounded by country views and tranquility can NOT BE MISSED. Enjoy your morning coffee or evening wine on your covered front or rear porch/deck. The main flr living offers spacious Great Rm open to the Kitch and is complete with a 2 pce bath. The main flr also offers a 1 bed, 1 bath in-law suite with separate entrance, perfect for your parents or older children still at home. It has an open concept Liv Rm/Kitch, 4 pce bath, bedrm w/walk-in closet and access to the back deck. Upstairs you will find a master retreat perfect for the King & Queen of the house with your own seating area w/front balcony access. Grand bedroom w/back deck access, walk in closet and spa like master bath w/separate tub and shower and you have the convenience of your own laundry. The finished lower lvl offers heated flrs and walk-out to the back yard. There are 3 generous bedrms, Liv Rm, Din Rm a 4 pce bath and another laundry rm. But it doesn't stop there, the backyard offers plenty of space for games with your family, make smores & hot dogs by the fire and enjoy those hot days in your 18x33 above ground salt water pool. This is the perfect home to keep the whole family together and enjoy many memories. This home CHECKS ALL THE BOXES
Upcoming Open Houses
We do not have information on any open houses currently scheduled.
Schedule a Private Tour -
Contact Us
Property Details
Facts for 11417 LAKESHORE Road, Wainfleet
Property
Status: Sale
Property Type: Detached
Style: Bungaloft
Size (sq ft): 3500
Age: 0-5
Area: Wainfleet
Community: 880 - Lakeshore
Availability Date: FLEXIBLE
Inside
Bedrooms: 2
Bedrooms Plus: 3
Bathrooms: 4
Kitchens: 1
Kitchens Plus: 1
Rooms: 7
Den/Family Room: No
Air Conditioning: Central Air
Fireplace: Yes
Washrooms: 4
Building
Basement: Finished
Basement 2: W/O
Heat Type: Forced Air
Heat Source: Gas
Exterior: Vinyl Siding
Water Supply: Well
Special Designation: Unknown
Parking
Driveway: Private
Garage Spaces: 3
Garage Type: Attached
Covered Parking Spaces: 20
Total Parking Spaces: 23
Fees
Tax Year: 2024
Tax Legal Description: PART OF LOT 14, CONCESSION 1 WAINFLEET, DESIGNATED AS PARTS 3 AN
Taxes: $13,383
Highlights
Feature: Beach
Feature: Golf
Feature: Lake/Pond
Land
Cross Street: HWY 3 TO BURNABY RIG
Municipality District: Wainfleet
Fronting On: North
Pool: Abv Grnd
Sewer: Septic
Lot Depth: 328.99 Feet
Lot Frontage: 181.8 Feet
Acres: .50-1.99
Additional Media
- Virtual Tour: https://drive.google.com/file/d/17DiYwmAL9XrwSyk5e1ZT3Sc4RFrlns3Y/view?usp=drive_link
Rooms
Room details for 11417 LAKESHORE Road, Wainfleet
| Type | Dimensions | Description |
|---|---|---|
| Living Main | 2.16 x 5.52 | |
| Kitchen Main | 5.52 x 5.70 | |
| Br Main | 3.66 x 5.73 | |
| Great Rm Main | 6.09 x 5.54 | |
| Kitchen Main | 7.68 x 5.27 | |
| Den 2nd | 4.60 x 2.50 | |
| Br 2nd | 7.96 x 7.01 | |
| Br Bsmt | 4.27 x 4.36 | |
| Br Bsmt | 4.26 x 4.36 | |
| Br Bsmt | 3.39 x 4.66 | |
| Laundry Bsmt | 2.56 x 2.66 |
| X9506389 | Oct 22, 2024 |
Active For Sale |
$1,374,900 |
| X9506389 Active | Oct 22, 2024 | $1,374,900 For Sale |
Car-Dependent
- Almost all errands require a car.

École élémentaire publique L'Héritage
Elementary: PublicChar-Lan Intermediate School
Elementary: PublicSt Peter's School
Elementary: CatholicHoly Trinity Catholic Elementary School
Elementary: CatholicÉcole élémentaire catholique de l'Ange-Gardien
Elementary: CatholicWilliamstown Public School
Elementary: PublicÉcole secondaire publique L'Héritage
Secondary: PublicCharlottenburgh and Lancaster District High School
Secondary: PublicSt Lawrence Secondary School
Secondary: PublicÉcole secondaire catholique La Citadelle
Secondary: CatholicHoly Trinity Catholic Secondary School
Secondary: CatholicCornwall Collegiate and Vocational School
Secondary: Public

