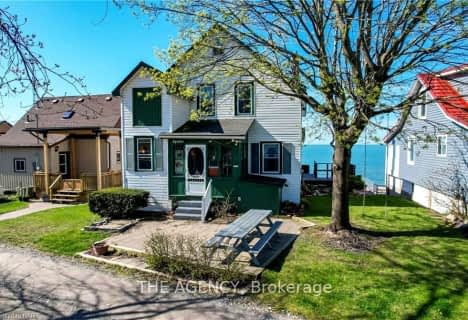
St Elizabeth Catholic Elementary School
Elementary: Catholic
3.95 km
William E Brown Public School
Elementary: Public
4.29 km
Steele Street Public School
Elementary: Public
7.75 km
Oakwood Public School
Elementary: Public
7.65 km
St Patrick Catholic Elementary School
Elementary: Catholic
6.90 km
St John Bosco Catholic Elementary School
Elementary: Catholic
7.56 km
Eastdale Secondary School
Secondary: Public
15.26 km
Port Colborne High School
Secondary: Public
7.90 km
Centennial Secondary School
Secondary: Public
14.81 km
E L Crossley Secondary School
Secondary: Public
17.33 km
Lakeshore Catholic High School
Secondary: Catholic
9.09 km
Notre Dame College School
Secondary: Catholic
15.27 km



