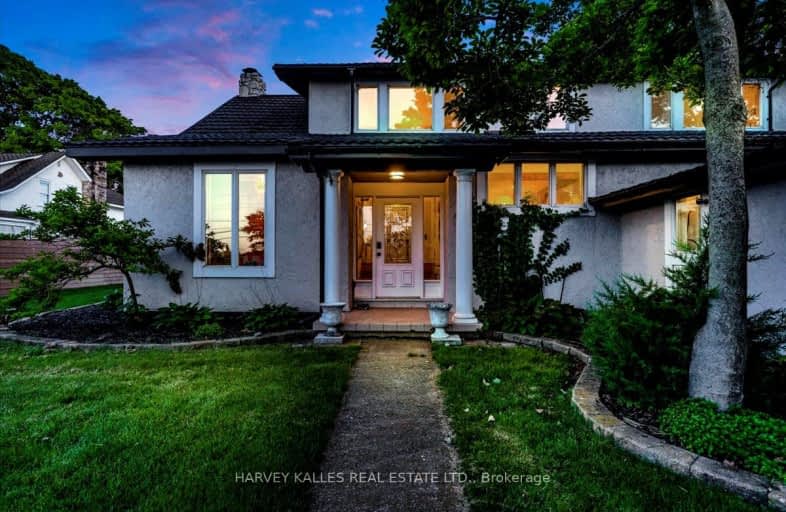Car-Dependent
- Almost all errands require a car.
Somewhat Bikeable
- Most errands require a car.

St Elizabeth Catholic Elementary School
Elementary: CatholicWilliam E Brown Public School
Elementary: PublicWinger Public School
Elementary: PublicSteele Street Public School
Elementary: PublicSt Patrick Catholic Elementary School
Elementary: CatholicSt John Bosco Catholic Elementary School
Elementary: CatholicEastdale Secondary School
Secondary: PublicPort Colborne High School
Secondary: PublicCentennial Secondary School
Secondary: PublicE L Crossley Secondary School
Secondary: PublicLakeshore Catholic High School
Secondary: CatholicNotre Dame College School
Secondary: Catholic-
HH Knoll Lakeview Park
260 Sugarloaf St, Port Colborne ON L3K 2N7 9.1km -
Seaway Park
Port Colborne ON 10.12km -
Elm Street Dog Park
Port Colborne ON 10.94km
-
CIBC
287 W Side Rd, Port Colborne ON L3K 5L2 9.26km -
TD Canada Trust ATM
148 Clarence St, Port Colborne ON L3K 3G5 9.4km -
TD Bank Financial Group
148 Clarence St, Port Colborne ON L3K 3G5 9.41km







