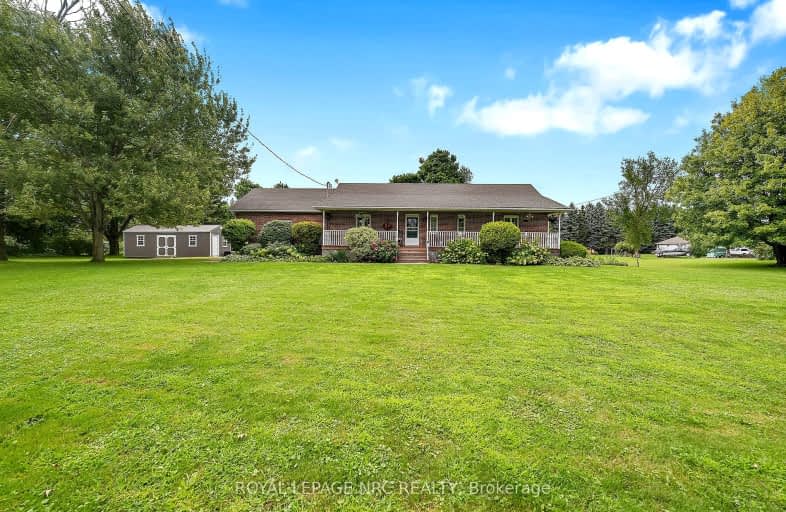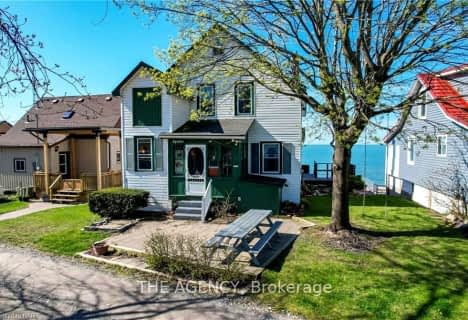
Video Tour
Car-Dependent
- Almost all errands require a car.
7
/100
Somewhat Bikeable
- Most errands require a car.
32
/100

St Elizabeth Catholic Elementary School
Elementary: Catholic
3.75 km
William E Brown Public School
Elementary: Public
4.09 km
Steele Street Public School
Elementary: Public
7.99 km
Oakwood Public School
Elementary: Public
7.86 km
St Patrick Catholic Elementary School
Elementary: Catholic
7.14 km
St John Bosco Catholic Elementary School
Elementary: Catholic
7.77 km
Eastdale Secondary School
Secondary: Public
15.33 km
Port Colborne High School
Secondary: Public
8.14 km
Centennial Secondary School
Secondary: Public
14.81 km
E L Crossley Secondary School
Secondary: Public
17.25 km
Lakeshore Catholic High School
Secondary: Catholic
9.31 km
Notre Dame College School
Secondary: Catholic
15.30 km
-
Wainfleet Soccer Fields
Wainfleet ON 3.59km -
HH Knoll Lakeview Park
260 Sugarloaf St, Port Colborne ON L3K 2N7 8.23km -
Port Colborne Leash Free Park
Port Colborne ON 8.94km
-
BMO Bank of Montreal
287 W Side Rd, Port Colborne ON L3K 5L2 7.64km -
CIBC
287 W Side Rd, Port Colborne ON L3K 5L2 7.65km -
TD Canada Trust Branch and ATM
148 Clarence St, Port Colborne ON L3K 3G5 8.38km


