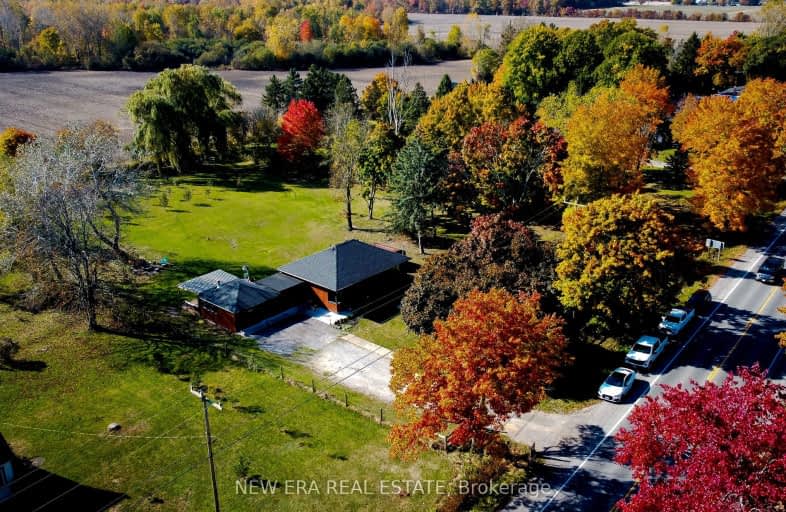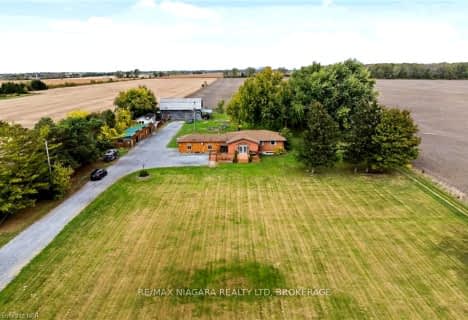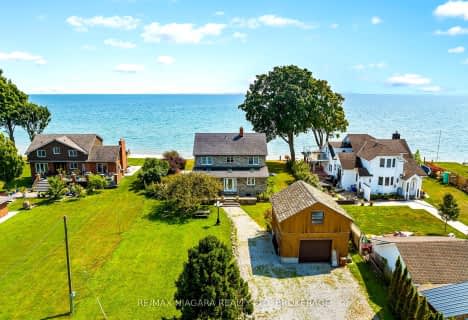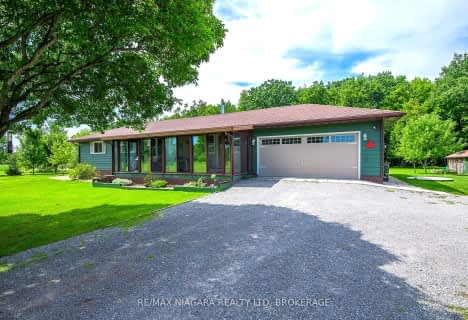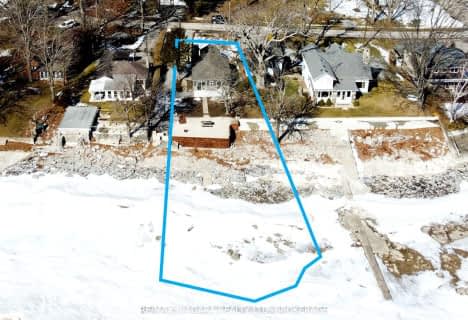Car-Dependent
- Almost all errands require a car.
Somewhat Bikeable
- Most errands require a car.

St Elizabeth Catholic Elementary School
Elementary: CatholicWilliam E Brown Public School
Elementary: PublicWinger Public School
Elementary: PublicOakwood Public School
Elementary: PublicSt Patrick Catholic Elementary School
Elementary: CatholicSt John Bosco Catholic Elementary School
Elementary: CatholicEastdale Secondary School
Secondary: PublicPort Colborne High School
Secondary: PublicCentennial Secondary School
Secondary: PublicE L Crossley Secondary School
Secondary: PublicLakeshore Catholic High School
Secondary: CatholicNotre Dame College School
Secondary: Catholic-
Wainfleet Soccer Fields
Wainfleet ON 3.37km -
HH Knoll Lakeview Park
260 Sugarloaf St, Port Colborne ON L3K 2N7 8.59km -
Port Colborne Leash Free Park
Port Colborne ON 9.23km
-
TD Bank Financial Group
148 Clarence St, Port Colborne ON L3K 3G5 8.73km -
RBC Royal Bank
234 Clarence St, Port Colborne ON L3K 3G6 9km -
CIBC
56 Clarence St, Port Colborne ON L3K 3E9 9.01km
