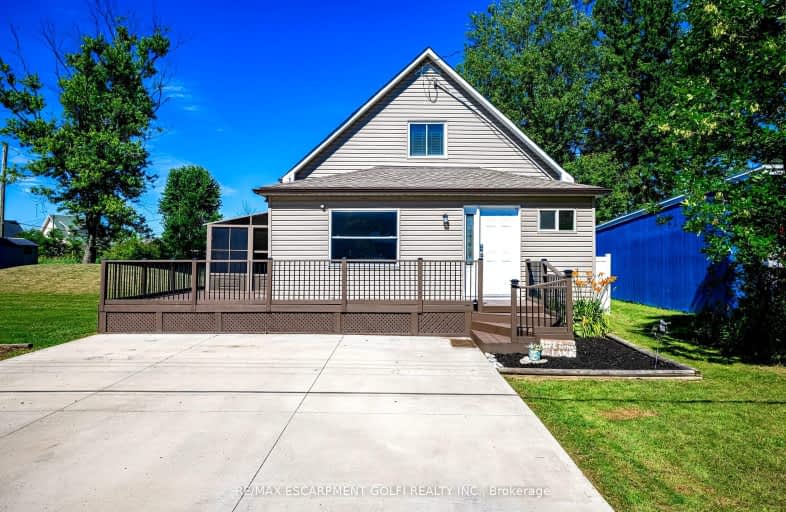Car-Dependent
- Almost all errands require a car.
11
/100
Somewhat Bikeable
- Most errands require a car.
34
/100

St Elizabeth Catholic Elementary School
Elementary: Catholic
6.55 km
William E Brown Public School
Elementary: Public
6.90 km
Steele Street Public School
Elementary: Public
8.08 km
Oakwood Public School
Elementary: Public
8.57 km
St Patrick Catholic Elementary School
Elementary: Catholic
7.30 km
St John Bosco Catholic Elementary School
Elementary: Catholic
8.37 km
École secondaire Confédération
Secondary: Public
17.54 km
Eastdale Secondary School
Secondary: Public
17.32 km
Port Colborne High School
Secondary: Public
8.36 km
Centennial Secondary School
Secondary: Public
17.24 km
Lakeshore Catholic High School
Secondary: Catholic
9.73 km
Notre Dame College School
Secondary: Catholic
17.56 km
-
HH Knoll Lakeview Park
260 Sugarloaf St, Port Colborne ON L3K 2N7 8.14km -
Seaway Park
Port Colborne ON 9.22km -
Elm Street Dog Park
Port Colborne ON 10.34km
-
TD Bank Financial Group
148 Clarence St, Port Colborne ON L3K 3G5 8.48km -
TD Bank Financial Group
148 Clarence St, Port Colborne ON L3K 3G5 8.49km -
CIBC
287 W Side Rd, Port Colborne ON L3K 5L2 8.54km


