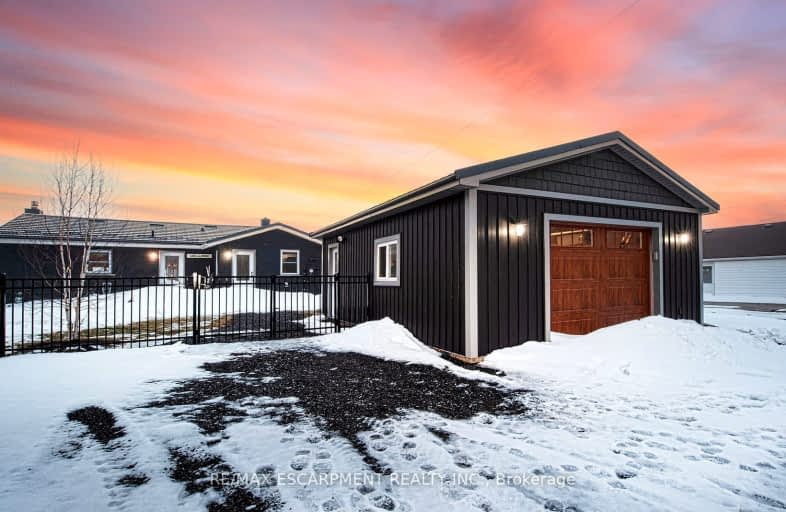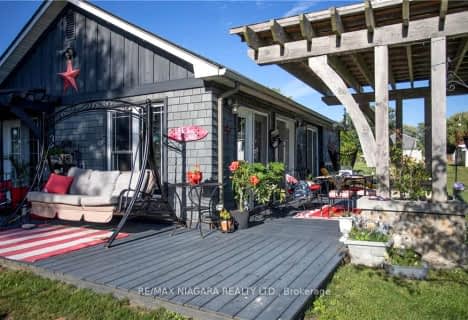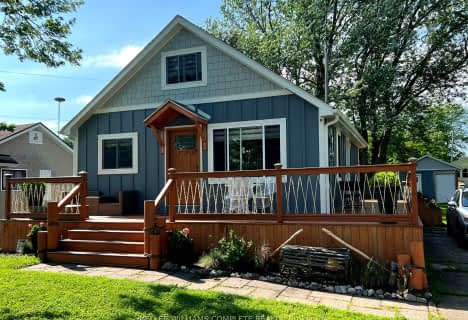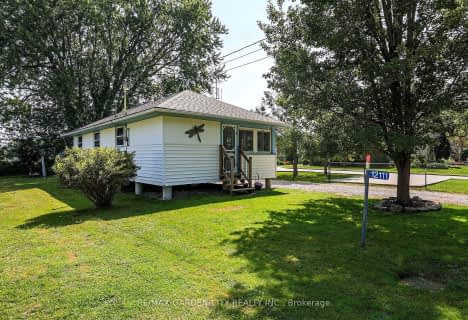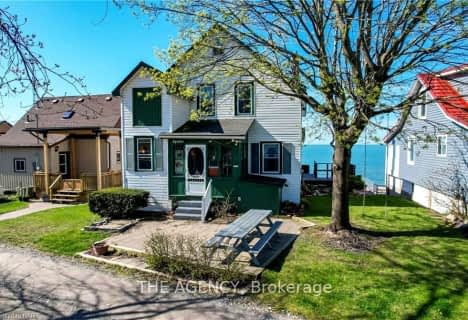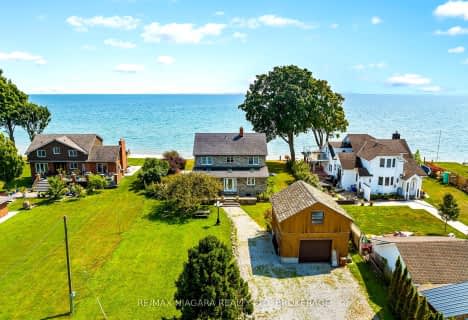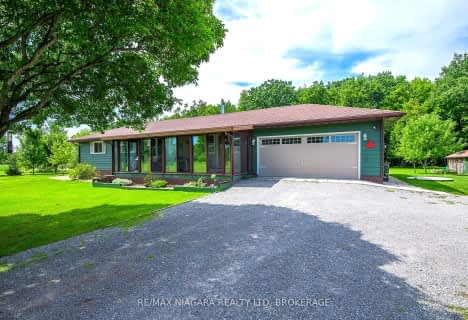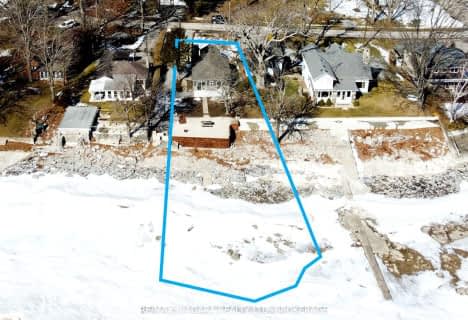Car-Dependent
- Almost all errands require a car.
Somewhat Bikeable
- Most errands require a car.

St Elizabeth Catholic Elementary School
Elementary: CatholicWilliam E Brown Public School
Elementary: PublicSteele Street Public School
Elementary: PublicOakwood Public School
Elementary: PublicSt Patrick Catholic Elementary School
Elementary: CatholicSt John Bosco Catholic Elementary School
Elementary: CatholicÉcole secondaire Confédération
Secondary: PublicEastdale Secondary School
Secondary: PublicPort Colborne High School
Secondary: PublicCentennial Secondary School
Secondary: PublicLakeshore Catholic High School
Secondary: CatholicNotre Dame College School
Secondary: Catholic-
HH Knoll Lakeview Park
260 Sugarloaf St, Port Colborne ON L3K 2N7 7.81km -
Seaway Park
Port Colborne ON 8.92km -
Elm Street Dog Park
Port Colborne ON 10.28km
-
TD Bank Financial Group
148 Clarence St, Port Colborne ON L3K 3G5 8.19km -
CIBC
56 Clarence St, Port Colborne ON L3K 3E9 8.46km -
Desjardins Banking Centre
57 Clarence St, Port Colborne ON L3K 3G1 8.46km
- 2 bath
- 3 bed
- 1500 sqft
11435 Morgans Point Road, Wainfleet, Ontario • L3K 5V4 • Wainfleet
