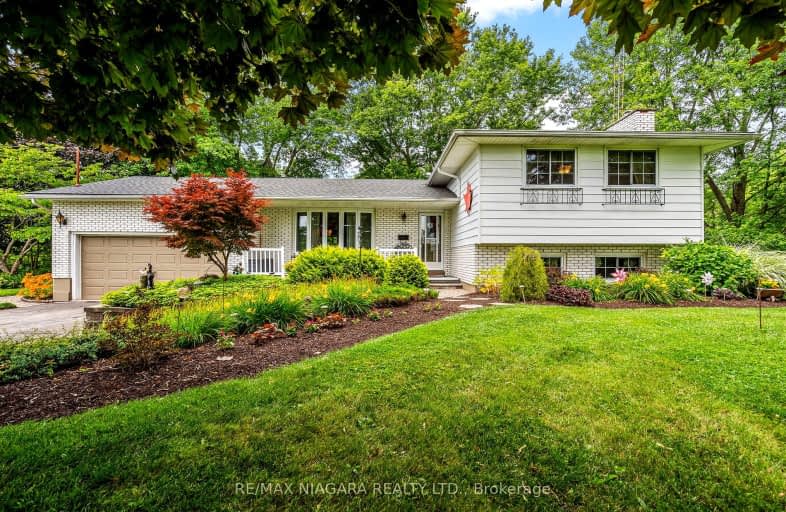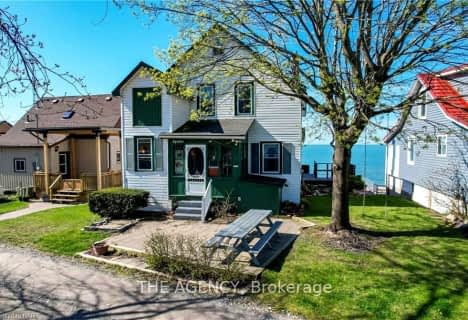
3D Walkthrough
Car-Dependent
- Almost all errands require a car.
8
/100
Somewhat Bikeable
- Most errands require a car.
34
/100

St Elizabeth Catholic Elementary School
Elementary: Catholic
4.06 km
William E Brown Public School
Elementary: Public
4.40 km
Steele Street Public School
Elementary: Public
7.84 km
Oakwood Public School
Elementary: Public
7.77 km
St Patrick Catholic Elementary School
Elementary: Catholic
6.99 km
St John Bosco Catholic Elementary School
Elementary: Catholic
7.67 km
Eastdale Secondary School
Secondary: Public
15.44 km
Port Colborne High School
Secondary: Public
8.00 km
Centennial Secondary School
Secondary: Public
14.99 km
E L Crossley Secondary School
Secondary: Public
17.50 km
Lakeshore Catholic High School
Secondary: Catholic
9.20 km
Notre Dame College School
Secondary: Catholic
15.45 km
-
HH Knoll Lakeview Park
260 Sugarloaf St, Port Colborne ON L3K 2N7 8.06km -
Seaway Park
Port Colborne ON 8.93km -
St George Park
391 St George St, Welland ON L3C 5R1 11.42km
-
TD Canada Trust Branch and ATM
148 Clarence St, Port Colborne ON L3K 3G5 8.24km -
HODL Bitcoin ATM - Esso
297 Main St W, Port Colborne ON L3K 3V7 8.44km -
RBC Royal Bank
234 Clarence St, Port Colborne ON L3K 3G6 8.5km


