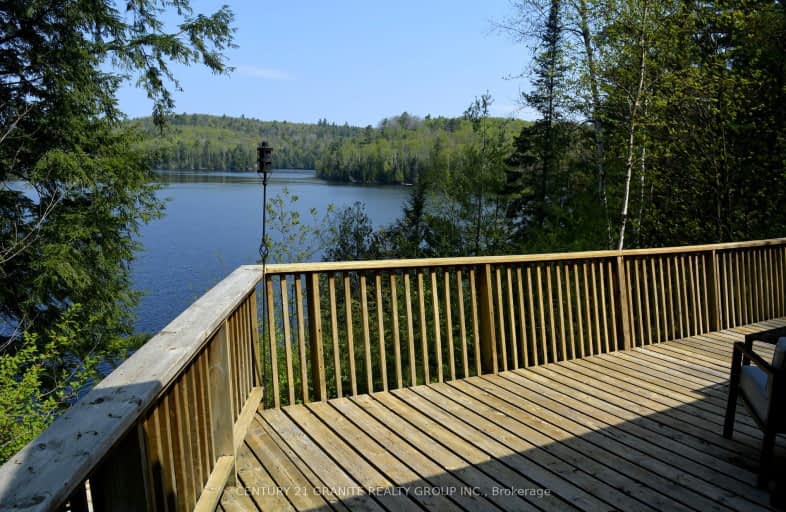Car-Dependent
- Almost all errands require a car.
0
/100
Somewhat Bikeable
- Almost all errands require a car.
21
/100

Cardiff Elementary School
Elementary: Public
12.02 km
Coe Hill Public School
Elementary: Public
28.66 km
Maynooth Public School
Elementary: Public
13.98 km
Birds Creek Public School
Elementary: Public
5.59 km
Our Lady of Mercy Catholic School
Elementary: Catholic
8.82 km
York River Public School
Elementary: Public
10.03 km
Norwood District High School
Secondary: Public
80.52 km
Madawaska Valley District High School
Secondary: Public
46.86 km
Haliburton Highland Secondary School
Secondary: Public
45.69 km
North Hastings High School
Secondary: Public
8.70 km
Campbellford District High School
Secondary: Public
89.59 km
Centre Hastings Secondary School
Secondary: Public
76.90 km
-
Millennium Park
Bancroft ON 8.51km -
Riverside Park Bancroft
Bancroft ON 8.81km -
Lake St. Peter Provincial Park
Lake St Peter Rd, Lake St Peter ON 26.12km
-
RBC Royal Bank ATM
1 Fairway Blvd, Bancroft ON K0L 1C0 7.16km -
TD Bank Financial Group
132 Hastings St N, Bancroft ON K0L 1C0 8.75km -
CIBC
132 Hastings St N, Bancroft ON K0L 1C0 8.75km


