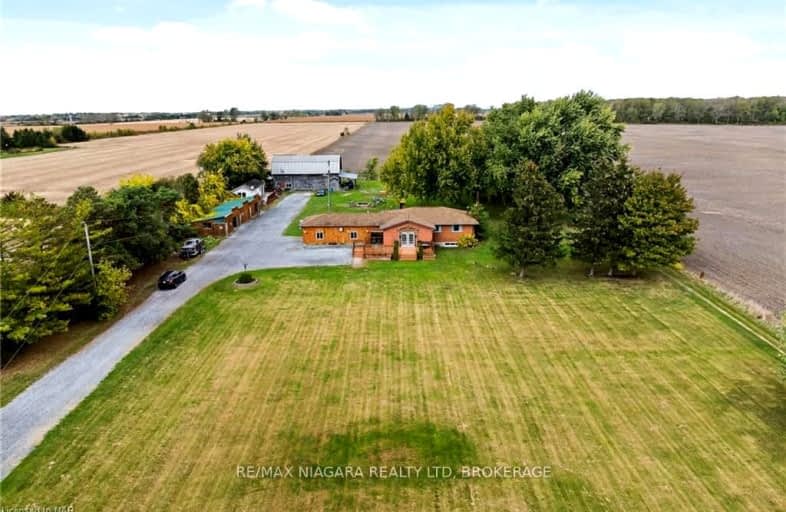
3D Walkthrough
Car-Dependent
- Almost all errands require a car.
5
/100
Somewhat Bikeable
- Most errands require a car.
30
/100

St Elizabeth Catholic Elementary School
Elementary: Catholic
4.18 km
William E Brown Public School
Elementary: Public
4.47 km
Steele Street Public School
Elementary: Public
6.83 km
Oakwood Public School
Elementary: Public
6.67 km
St Patrick Catholic Elementary School
Elementary: Catholic
5.97 km
St John Bosco Catholic Elementary School
Elementary: Catholic
6.58 km
Eastdale Secondary School
Secondary: Public
14.41 km
Port Colborne High School
Secondary: Public
6.96 km
Centennial Secondary School
Secondary: Public
14.12 km
E L Crossley Secondary School
Secondary: Public
16.90 km
Lakeshore Catholic High School
Secondary: Catholic
8.13 km
Notre Dame College School
Secondary: Catholic
14.50 km
-
HH Knoll Lakeview Park
260 Sugarloaf St, Port Colborne ON L3K 2N7 7.09km -
Port Colborne Leash Free Park
Port Colborne ON 7.8km -
Elm Street Dog Park
Port Colborne ON 7.89km
-
TD Bank Financial Group
148 Clarence St, Port Colborne ON L3K 3G5 7.21km -
RBC Royal Bank
234 Clarence St, Port Colborne ON L3K 3G6 7.48km -
CIBC
56 Clarence St, Port Colborne ON L3K 3E9 7.49km

