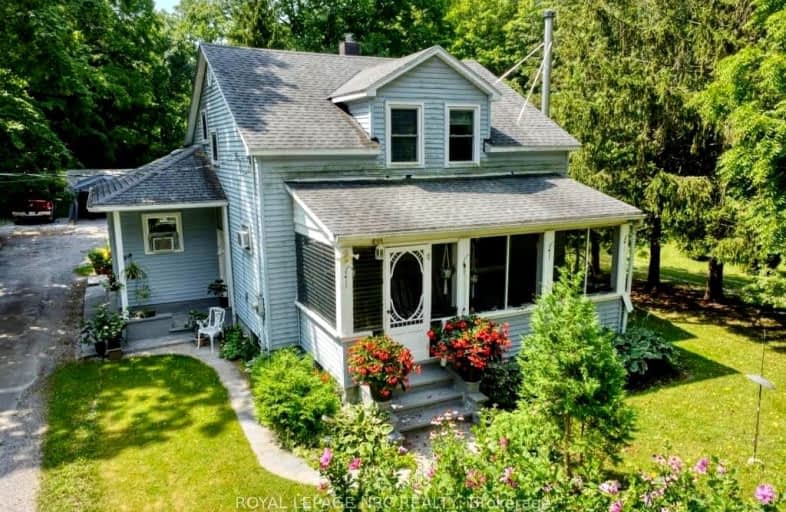Sold on Sep 28, 2023
Note: Property is not currently for sale or for rent.

-
Type: Detached
-
Style: 2-Storey
-
Size: 1500 sqft
-
Lot Size: 174.86 x 310.54 Feet
-
Age: 51-99 years
-
Taxes: $1,789 per year
-
Days on Site: 65 Days
-
Added: Jul 25, 2023 (2 months on market)
-
Updated:
-
Last Checked: 2 months ago
-
MLS®#: X6692438
-
Listed By: Royal lepage nrc realty
Welcome to this charming 2-story residence nestled on the outskirts of Port Colborne. With its picturesque and peaceful surroundings, this home offers the ideal setting for your family's next chapter. Boasting 3 spacious bedrooms, there's ample space for your loved ones to rest and rejuvenate. Step inside and be captivated by the open-concept design, perfect for hosting gatherings and creating lasting memories. Cozy up on the couch and stay warm with the wood stove during colder evenings, adding warmth and charm to your home. The airy and open kitchen, perfect for family meals, entertaining or just watching out the window as the kids play. Step outside and be greeted by a beautiful backyard, providing the perfect spot for summer BBQs and outdoor enjoyment. Embrace the serene lifestyle offering breathtaking views and endless opportunities for adventures. Have a walk through this home Via the iGuide Tour Link!
Property Details
Facts for 1661 Con 3 Road, Wainfleet
Status
Days on Market: 65
Last Status: Sold
Sold Date: Sep 28, 2023
Closed Date: Oct 27, 2023
Expiry Date: Dec 31, 2023
Sold Price: $615,000
Unavailable Date: Sep 28, 2023
Input Date: Jul 25, 2023
Property
Status: Sale
Property Type: Detached
Style: 2-Storey
Size (sq ft): 1500
Age: 51-99
Area: Wainfleet
Availability Date: Flexible
Assessment Amount: $92,000
Assessment Year: 2023
Inside
Bedrooms: 3
Bathrooms: 2
Kitchens: 1
Rooms: 9
Den/Family Room: Yes
Air Conditioning: Window Unit
Fireplace: Yes
Laundry Level: Lower
Central Vacuum: Y
Washrooms: 2
Building
Basement: Full
Basement 2: Part Fin
Heat Type: Baseboard
Heat Source: Wood
Exterior: Vinyl Siding
Water Supply: Well
Special Designation: Unknown
Other Structures: Garden Shed
Parking
Driveway: Private
Garage Type: None
Covered Parking Spaces: 4
Total Parking Spaces: 4
Fees
Tax Year: 2023
Tax Legal Description: PT LT 18 CON 3 HUMBERSTONE PTS 1 & 2 59R8653 ; POR
Taxes: $1,789
Highlights
Feature: Place Of Wor
Feature: Rec Centre
Land
Cross Street: Betw. Miller Rd & Ya
Municipality District: Wainfleet
Fronting On: South
Parcel Number: 641340005
Pool: None
Sewer: Septic
Lot Depth: 310.54 Feet
Lot Frontage: 174.86 Feet
Lot Irregularities: Irregular
Acres: .50-1.99
Zoning: HR
Additional Media
- Virtual Tour: https://unbranded.youriguide.com/1661_third_concession_rd_port_colborne_on/
Rooms
Room details for 1661 Con 3 Road, Wainfleet
| Type | Dimensions | Description |
|---|---|---|
| Kitchen Main | 3.73 x 5.59 | |
| Living Main | 4.62 x 4.67 | |
| Dining Main | 3.51 x 5.61 | |
| Family Main | 3.51 x 4.60 | |
| Bathroom Main | 1.70 x 1.93 | 3 Pc Bath |
| Prim Bdrm 2nd | 3.58 x 4.67 | |
| Br 2nd | 3.48 x 3.63 | |
| Br 2nd | 2.39 x 3.63 | |
| Bathroom 2nd | 2.34 x 2.39 | 4 Pc Bath |
| XXXXXXXX | XXX XX, XXXX |
XXXX XXX XXXX |
$XXX,XXX |
| XXX XX, XXXX |
XXXXXX XXX XXXX |
$XXX,XXX |
| XXXXXXXX XXXX | XXX XX, XXXX | $615,000 XXX XXXX |
| XXXXXXXX XXXXXX | XXX XX, XXXX | $624,900 XXX XXXX |
Car-Dependent
- Almost all errands require a car.

École élémentaire publique L'Héritage
Elementary: PublicChar-Lan Intermediate School
Elementary: PublicSt Peter's School
Elementary: CatholicHoly Trinity Catholic Elementary School
Elementary: CatholicÉcole élémentaire catholique de l'Ange-Gardien
Elementary: CatholicWilliamstown Public School
Elementary: PublicÉcole secondaire publique L'Héritage
Secondary: PublicCharlottenburgh and Lancaster District High School
Secondary: PublicSt Lawrence Secondary School
Secondary: PublicÉcole secondaire catholique La Citadelle
Secondary: CatholicHoly Trinity Catholic Secondary School
Secondary: CatholicCornwall Collegiate and Vocational School
Secondary: Public

